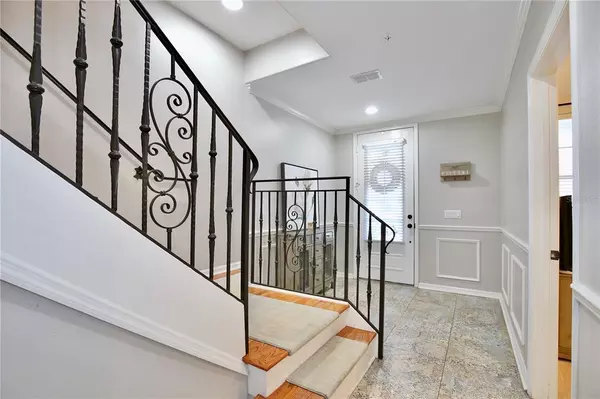$647,000
$635,900
1.7%For more information regarding the value of a property, please contact us for a free consultation.
4571 VIRGINIA DR Orlando, FL 32814
3 Beds
5 Baths
2,284 SqFt
Key Details
Sold Price $647,000
Property Type Townhouse
Sub Type Townhouse
Listing Status Sold
Purchase Type For Sale
Square Footage 2,284 sqft
Price per Sqft $283
Subdivision Baldwin Park
MLS Listing ID O6025098
Sold Date 06/30/22
Bedrooms 3
Full Baths 3
Half Baths 2
Construction Status Inspections
HOA Fees $33
HOA Y/N Yes
Originating Board Stellar MLS
Year Built 2005
Annual Tax Amount $4,599
Lot Size 871 Sqft
Acres 0.02
Property Description
Welcome home! This stunning 4 story townhome in Baldwin Park offers a covered front porch, balcony, rear entry two car garage, and two blocks to dining and retail. The updated foyer welcomes you with wainscoting and a wrought iron staircase, along with a cozy bedroom featuring an ensuite bathroom, built in bookshelf and customized walk-in closet. The second floor showcases the updated kitchen, living and dining space with hardwood flooring, elegant archways and columns, crown molding, recessed lights, and balcony access where you can relax and bask in the Florida sunshine. Let the renovated gourmet kitchen inspire the chef in you with custom soft close cabinets, stainless steel appliances, granite counters, chic subway tile backsplash, pantry storage, a center island, bar top seating, and floor to ceiling cabinets with built in racks for wine bottles and glasses. The third floor has a hallway laundry closet along with two bedrooms, each with their own updated ensuite baths. The generously sized primary suite is bright and airy with a large custom walk-in closet and remodeled bathroom, offering dual vanities, a soaking tub with custom tile illuminated by a chandelier, and a subway tile glass door shower. The fourth floor hosts a bonus loft space perfect for a home office, gym, theater, or craft space, conveniently providing a half bath. This home is also wired for in-house security monitoring with a video intercom system that enables you to unlock the front door. Just one block away from downtown and two blocks from community amenities featuring a pool, gym, and meeting room, you’ll have everything you need within arm’s reach. Spend the weekends biking around Lake Baldwin, take Fido to the dog park, stroll through Harry P Leu Gardens, and try the different cafés around town. To see this captivating Baldwin Park home, call today and schedule a showing before it’s gone!
Location
State FL
County Orange
Community Baldwin Park
Zoning PD
Rooms
Other Rooms Bonus Room, Loft
Interior
Interior Features Ceiling Fans(s), Crown Molding, Eat-in Kitchen, Living Room/Dining Room Combo, Master Bedroom Upstairs, Open Floorplan, Solid Surface Counters, Solid Wood Cabinets, Split Bedroom, Thermostat, Walk-In Closet(s), Window Treatments
Heating Central
Cooling Central Air, Humidity Control, Zoned
Flooring Carpet, Ceramic Tile, Hardwood, Tile
Furnishings Turnkey
Fireplace false
Appliance Dishwasher, Disposal, Electric Water Heater, Freezer, Ice Maker, Microwave, Range, Range Hood, Refrigerator
Laundry Inside, Laundry Closet, Upper Level
Exterior
Exterior Feature Balcony
Garage Spaces 2.0
Community Features Deed Restrictions, Fitness Center, Golf Carts OK, Irrigation-Reclaimed Water, Park, Playground, Pool, Sidewalks, Waterfront
Utilities Available BB/HS Internet Available, Cable Available, Electricity Connected, Public, Sewer Connected, Street Lights, Underground Utilities, Water Connected
Waterfront false
Roof Type Shingle
Attached Garage true
Garage true
Private Pool No
Building
Lot Description City Limits
Story 4
Entry Level Three Or More
Foundation Slab
Lot Size Range 0 to less than 1/4
Sewer Public Sewer
Water Public
Architectural Style Traditional
Structure Type Wood Frame
New Construction false
Construction Status Inspections
Schools
Elementary Schools Baldwin Park Elementary
Middle Schools Glenridge Middle
High Schools Winter Park High
Others
Pets Allowed Yes
HOA Fee Include Pool, Maintenance Structure, Maintenance Grounds, Management, Pest Control, Pool
Senior Community No
Ownership Fee Simple
Monthly Total Fees $416
Acceptable Financing Cash, Conventional, FHA, VA Loan
Membership Fee Required Required
Listing Terms Cash, Conventional, FHA, VA Loan
Special Listing Condition None
Read Less
Want to know what your home might be worth? Contact us for a FREE valuation!

Our team is ready to help you sell your home for the highest possible price ASAP

© 2024 My Florida Regional MLS DBA Stellar MLS. All Rights Reserved.
Bought with EXP REALTY LLC

GET MORE INFORMATION





