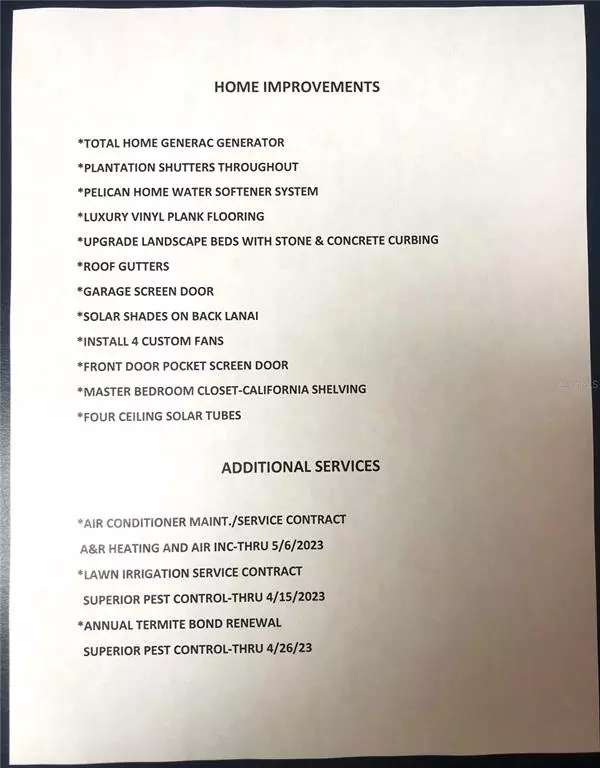$338,000
$328,000
3.0%For more information regarding the value of a property, please contact us for a free consultation.
9309 SW 91ST COURT RD Ocala, FL 34481
2 Beds
2 Baths
1,779 SqFt
Key Details
Sold Price $338,000
Property Type Single Family Home
Sub Type Single Family Residence
Listing Status Sold
Purchase Type For Sale
Square Footage 1,779 sqft
Price per Sqft $189
Subdivision On Top Of The World-Renaissance
MLS Listing ID OM643169
Sold Date 08/31/22
Bedrooms 2
Full Baths 2
Construction Status Financing
HOA Fees $392/mo
HOA Y/N Yes
Originating Board Stellar MLS
Year Built 2016
Annual Tax Amount $2,281
Lot Size 6,534 Sqft
Acres 0.15
Lot Dimensions 55x117
Property Description
Welcome Home! This 2016 Saxony model home is move-in ready in the highly sought after community of On Top of the World. As you enter the home, you will notice the oversized tile in the entry as well as a solar tube to make it light and bright. Plantation shutters throughout the home. The chef's dream kitchen includes a large quartz island/bar with pendant lighting, stainless steel appliances with gas cooktop, double wall oven, under cabinet lighting, pretty tiled backsplash, plenty of wood cabinets, recessed lighting, solar tube and of course a large pantry! There is a spacious den/flex space with tile flooring. The master bedroom boasts luxury vinyl plank flooring and an upgraded fan/light fixture. Master bath has a solar tube, quartz vanity with double sink and a walk-in tile surround shower. Let's not forget about the California closet system designed for maximum space conveniently located between the master bath and laundry room. The guest room has luxury vinyl plank flooring and and upgraded fan/light fixture. The large screened room with solar shades is the perfect space to relax and enjoy our wonderful Florida weather! Some other upgrades include Generac generator, a total home Pelican water filtration system, custom concrete landscape curbing with stone and a transferable termite bond. GAS HEAT, WATER HEATER, DRYER AND RANGE! The complete upgrade list is in the photo section. This will not last long, make your appointment to see before it is gone!
Location
State FL
County Marion
Community On Top Of The World-Renaissance
Zoning PUD
Rooms
Other Rooms Den/Library/Office
Interior
Interior Features Ceiling Fans(s), Crown Molding, High Ceilings, Open Floorplan, Solid Surface Counters, Thermostat, Walk-In Closet(s)
Heating Natural Gas
Cooling Central Air
Flooring Tile, Vinyl
Fireplace false
Appliance Cooktop, Dishwasher, Dryer, Refrigerator, Washer, Water Filtration System
Laundry Inside, Laundry Room
Exterior
Exterior Feature Irrigation System, Rain Gutters
Garage Spaces 2.0
Community Features Buyer Approval Required, Community Mailbox, Deed Restrictions, Gated, Golf Carts OK
Utilities Available Electricity Connected, Natural Gas Connected, Sewer Connected, Water Connected
Amenities Available Basketball Court, Clubhouse, Fence Restrictions, Fitness Center, Gated, Park, Pickleball Court(s), Playground, Pool, Racquetball, Recreation Facilities, Shuffleboard Court, Tennis Court(s), Trail(s)
Waterfront false
Roof Type Shingle
Attached Garage true
Garage true
Private Pool No
Building
Lot Description Paved
Story 1
Entry Level One
Foundation Slab
Lot Size Range 0 to less than 1/4
Sewer Private Sewer
Water Private
Structure Type Block, Stucco
New Construction false
Construction Status Financing
Others
Pets Allowed Yes
HOA Fee Include Guard - 24 Hour, Pool, Maintenance Structure, Maintenance Grounds
Senior Community Yes
Monthly Total Fees $392
Acceptable Financing Cash, Conventional
Membership Fee Required Required
Listing Terms Cash, Conventional
Special Listing Condition None
Read Less
Want to know what your home might be worth? Contact us for a FREE valuation!

Our team is ready to help you sell your home for the highest possible price ASAP

© 2024 My Florida Regional MLS DBA Stellar MLS. All Rights Reserved.
Bought with LOKATION

GET MORE INFORMATION





