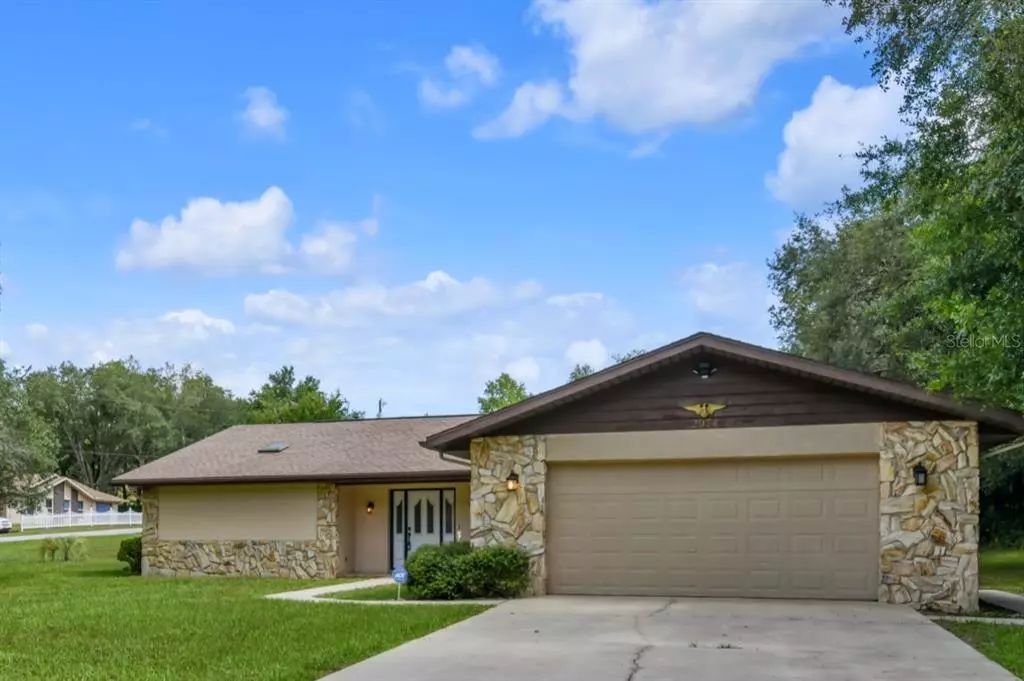$305,000
$329,900
7.5%For more information regarding the value of a property, please contact us for a free consultation.
2971 E DAWSON DR Inverness, FL 34453
3 Beds
2 Baths
1,996 SqFt
Key Details
Sold Price $305,000
Property Type Single Family Home
Sub Type Single Family Residence
Listing Status Sold
Purchase Type For Sale
Square Footage 1,996 sqft
Price per Sqft $152
Subdivision Inverness Highlands North
MLS Listing ID S5068474
Sold Date 09/09/22
Bedrooms 3
Full Baths 2
HOA Y/N No
Originating Board Stellar MLS
Year Built 1986
Annual Tax Amount $2,138
Lot Size 0.450 Acres
Acres 0.45
Property Description
REDUCED!!!! You won't believe the transformation on this house. New luxury vinal plank floors through the house, new kitchen cabinets, new appliances, new granite counters, LD lights on top and bottom of kitchen cabinets. Open floor plan, bonus room that can be used as office/den, game room/guest room. If you like to entertain, you will love the open space design, no walls between the large kitchen and great room. Bathrooms have been updated new toilets, vanities, tile walls and floors, LD lights. Two car garage with new garage door. New well pump and more. Call and make an appointment to see today.
Location
State FL
County Citrus
Community Inverness Highlands North
Zoning MDR
Rooms
Other Rooms Bonus Room, Inside Utility
Interior
Interior Features Open Floorplan, Skylight(s), Solid Wood Cabinets, Stone Counters, Walk-In Closet(s)
Heating Central, Electric
Cooling Central Air
Flooring Ceramic Tile, Laminate
Fireplaces Type Wood Burning
Furnishings Unfurnished
Fireplace true
Appliance Dishwasher, Electric Water Heater, Ice Maker, Microwave, Range, Refrigerator
Laundry Inside
Exterior
Exterior Feature Irrigation System
Garage Spaces 2.0
Utilities Available Public, Sewer Available
Waterfront false
Roof Type Shingle
Attached Garage false
Garage true
Private Pool No
Building
Entry Level One
Foundation Slab
Lot Size Range 1/4 to less than 1/2
Sewer Septic Tank
Water Well
Architectural Style Ranch
Structure Type Block, Stucco
New Construction false
Schools
Elementary Schools Hernando Elementary
Middle Schools Inverness Middle School
High Schools Citrus High School
Others
Senior Community No
Ownership Fee Simple
Acceptable Financing Cash, Conventional, FHA
Listing Terms Cash, Conventional, FHA
Special Listing Condition None
Read Less
Want to know what your home might be worth? Contact us for a FREE valuation!

Our team is ready to help you sell your home for the highest possible price ASAP

© 2024 My Florida Regional MLS DBA Stellar MLS. All Rights Reserved.
Bought with STELLAR NON-MEMBER OFFICE

GET MORE INFORMATION





