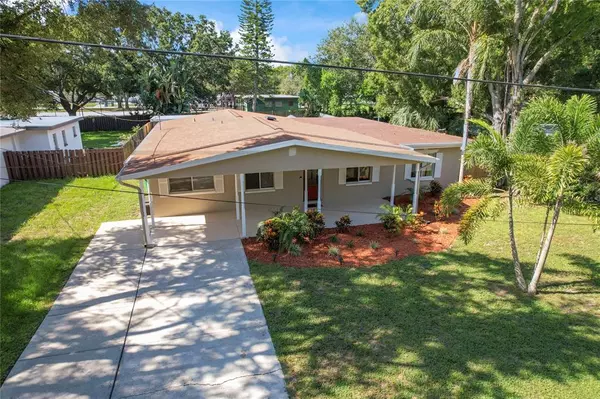$565,000
$588,000
3.9%For more information regarding the value of a property, please contact us for a free consultation.
4510 W PAXTON AVE Tampa, FL 33611
3 Beds
3 Baths
2,113 SqFt
Key Details
Sold Price $565,000
Property Type Single Family Home
Sub Type Single Family Residence
Listing Status Sold
Purchase Type For Sale
Square Footage 2,113 sqft
Price per Sqft $267
Subdivision Baybridge Rev
MLS Listing ID T3396579
Sold Date 10/11/22
Bedrooms 3
Full Baths 2
Half Baths 1
Construction Status Appraisal,Financing,Inspections
HOA Y/N No
Originating Board Stellar MLS
Year Built 1966
Annual Tax Amount $2,996
Lot Size 10,018 Sqft
Acres 0.23
Lot Dimensions 66x150
Property Description
LOCATION! LOCATION! LOCATION! Get ready to fall in love with this beautiful South Tampa pool home. Beautifully remodeled and spacious turnkey home features over 2100 sq. ft. of versatile living space on almost a 1/4-acre lot with plenty of on-site parking. As you enter the home you will notice the gorgeous wood floors and a large gourmet kitchen complete with breakfast island, newer maple cabinets, granite countertops, and matching stainless steel appliances. Perfect for entertaining! Indoor laundry room is right off the kitchen and close by for convenience. Generous size second and third bedrooms plus a beautiful hall bath, newer wood vanity, tub/shower combination features tile/listello. Huge master bedroom with his/her closets and gorgeous en-suite bathroom with double vanities and granite top. All of the bedrooms have large closets and are big enough for all of your needs. Walk into your extra-large living and dining room that overlooks a screened lanai. Stunning views of the oversized pool with newer stone aggregate finish and concrete pool deck. Relax in the large fenced in backyard, perfect for your afternoon parties, games and family gatherings. Includes a detached pool house with half bath. Newer roof 2019, A/C 2020. This home is move in ready. Won't last long. Steps away to the Palma Ceia Lions Park, enjoy the large playground, swings, basketball courts, baseball field, picnic tables, shelters and public bathrooms. No HOA so bring your boat, RV, toys, and make this amazing property your new home. Conveniently located to MacDill Air Force Base, Westshore Plaza, Downtown Tampa, Hyde Park Village, Riverwalk, Bayshore Blvd. International Plaza, Hula Bay, Westshore Marina, easy access to the Gandy Bridge minutes to Clearwater and St. Petersburg, Selmon Crosstown Expressway, I 275, and many dining opportunities Tampa has to offer. Make sure to click the link to the 3D Tour of this home. Call today for your private showing!
Location
State FL
County Hillsborough
Community Baybridge Rev
Zoning RS-50
Interior
Interior Features Ceiling Fans(s), Eat-in Kitchen, Living Room/Dining Room Combo, Open Floorplan, Split Bedroom
Heating Electric
Cooling Central Air
Flooring Carpet, Ceramic Tile, Wood
Fireplace false
Appliance Dishwasher, Disposal, Dryer, Electric Water Heater, Microwave, Range, Refrigerator, Washer
Laundry Laundry Room
Exterior
Exterior Feature Fence, Storage
Garage Driveway, Oversized
Fence Wood
Pool Child Safety Fence, Gunite, In Ground, Outside Bath Access
Utilities Available BB/HS Internet Available, Electricity Connected, Phone Available, Sewer Connected, Street Lights, Water Connected
Waterfront false
View Park/Greenbelt
Roof Type Shingle
Parking Type Driveway, Oversized
Garage false
Private Pool Yes
Building
Lot Description In County, Near Marina, Near Public Transit, Oversized Lot, Paved
Entry Level One
Foundation Slab
Lot Size Range 0 to less than 1/4
Sewer Public Sewer
Water Public
Architectural Style Contemporary
Structure Type Block, Stucco
New Construction false
Construction Status Appraisal,Financing,Inspections
Schools
Elementary Schools Anderson-Hb
Middle Schools Madison-Hb
High Schools Robinson-Hb
Others
Pets Allowed Yes
Senior Community No
Ownership Fee Simple
Acceptable Financing Cash, Conventional, FHA, VA Loan
Listing Terms Cash, Conventional, FHA, VA Loan
Special Listing Condition None
Read Less
Want to know what your home might be worth? Contact us for a FREE valuation!

Our team is ready to help you sell your home for the highest possible price ASAP

© 2024 My Florida Regional MLS DBA Stellar MLS. All Rights Reserved.
Bought with KELLER WILLIAMS TAMPA PROP.

GET MORE INFORMATION





