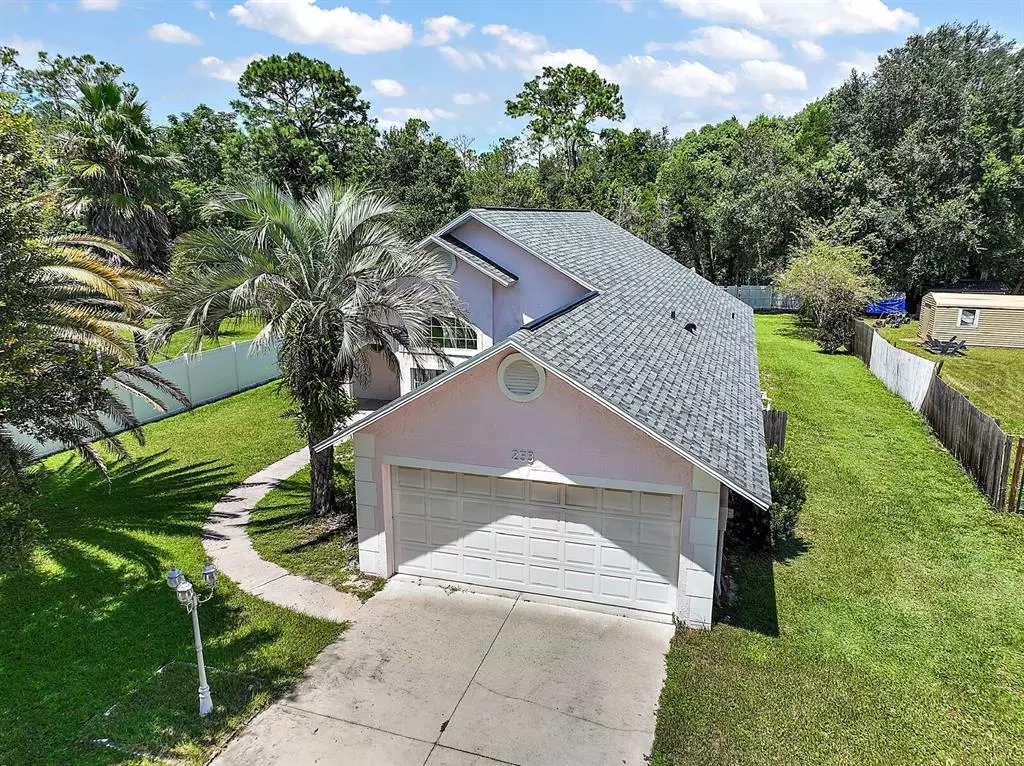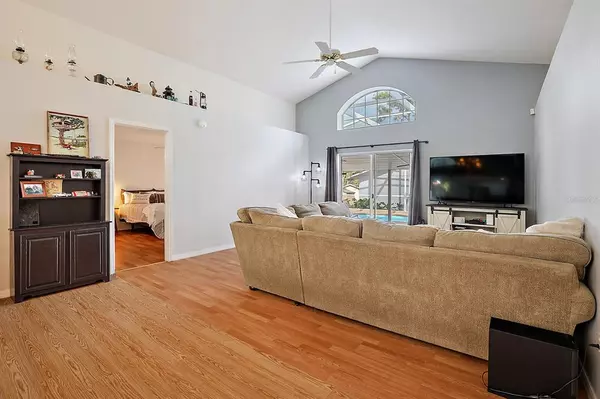$275,000
$300,000
8.3%For more information regarding the value of a property, please contact us for a free consultation.
253 OAK HILL RD Lady Lake, FL 32159
3 Beds
2 Baths
1,615 SqFt
Key Details
Sold Price $275,000
Property Type Single Family Home
Sub Type Single Family Residence
Listing Status Sold
Purchase Type For Sale
Square Footage 1,615 sqft
Price per Sqft $170
MLS Listing ID G5048652
Sold Date 10/14/22
Bedrooms 3
Full Baths 2
Construction Status Appraisal,Financing,Inspections
HOA Y/N No
Originating Board Stellar MLS
Year Built 1995
Annual Tax Amount $2,246
Lot Size 0.340 Acres
Acres 0.34
Property Description
WOW! Take a look at this freshly renovated POOL home. This 3 bedroom, 2 bathroom home with 0.34 of an acre and NO HOA is ready for it's new owners. NEW ROOF ON THE MAIN HOME INSTALLED 2022, NEW American Standard HVAC system installed 2021, new chlorine pool pump 2021, and new kitchen appliances 2021. Boasting just over 1,600 sq. ft, this home has many upgrades and features an open concept that allows you to see the pool from the kitchen and the main living area. There is even an additional DETACHED 3 CAR GARAGE which could be used for a workshop, at home mechanic shop or possibly an in-law suite- the possibilities are unlimited. Upon entering the home, you are greeted by the open concept living/ dining area, and to your right is the freshly renovated kitchen featuring top of the line KitchenAid appliances. The kitchen is spacious, and has an eat in area for busy week mornings, or to enjoy breakfast on the weekends. Exiting the kitchen, you enter the living/ dining area which gives you plenty of room for entertainment, and to spend time with loves ones. This home has a split floor plan with the two guest rooms, along with the guest bathroom on one side of the home, and the owner's suite on the opposite side. Exiting the home you are greeted by the screened in pool which also has a covered area to enjoy year round. Just beyond the pool is the detached 3 car garage, with an additional carport/ storage area. This home truly has it all, and the best part is you are just minutes from all of the amenities that the villages has to offer, as well as being close to Mount Dora and Orlando. This home has truly has it all - a Pool, Detached 3 car garage, NO HOA, and is centrally located. Don't miss your opportunity!
Location
State FL
County Lake
Zoning MX-5
Interior
Interior Features Cathedral Ceiling(s), Ceiling Fans(s), Eat-in Kitchen, High Ceilings, Open Floorplan, Thermostat, Walk-In Closet(s)
Heating Central
Cooling Central Air
Flooring Carpet, Ceramic Tile, Laminate
Furnishings Unfurnished
Fireplace false
Appliance Dishwasher, Disposal, Dryer, Electric Water Heater, Microwave, Range, Refrigerator, Washer
Laundry Inside, Laundry Room
Exterior
Exterior Feature Lighting, Sliding Doors, Storage
Garage Garage Door Opener, Oversized, Workshop in Garage
Garage Spaces 2.0
Pool Fiberglass, In Ground, Screen Enclosure
Utilities Available Cable Connected, Electricity Connected
Waterfront false
View Pool, Trees/Woods
Roof Type Shingle
Parking Type Garage Door Opener, Oversized, Workshop in Garage
Attached Garage true
Garage true
Private Pool Yes
Building
Lot Description In County, Street Dead-End
Entry Level One
Foundation Slab
Lot Size Range 1/4 to less than 1/2
Sewer Septic Tank
Water Well
Architectural Style Custom
Structure Type Block, Stucco
New Construction false
Construction Status Appraisal,Financing,Inspections
Schools
Elementary Schools Villages Elem Of Lady Lake
Middle Schools Carver Middle
High Schools Leesburg High
Others
Pets Allowed Yes
Senior Community No
Ownership Fee Simple
Acceptable Financing Cash, FHA, USDA Loan, VA Loan
Listing Terms Cash, FHA, USDA Loan, VA Loan
Special Listing Condition None
Read Less
Want to know what your home might be worth? Contact us for a FREE valuation!

Our team is ready to help you sell your home for the highest possible price ASAP

© 2024 My Florida Regional MLS DBA Stellar MLS. All Rights Reserved.
Bought with ERA GRIZZARD REAL ESTATE

GET MORE INFORMATION





