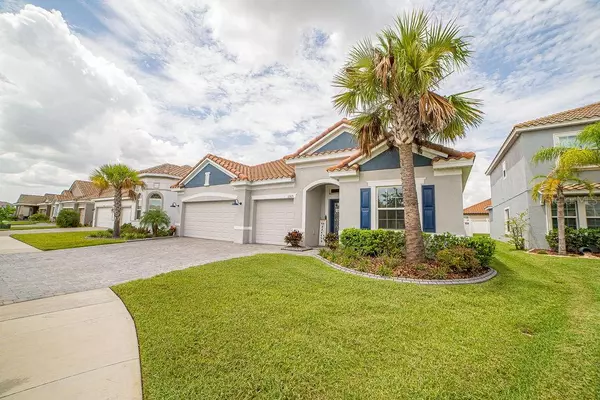$495,000
$515,900
4.1%For more information regarding the value of a property, please contact us for a free consultation.
11925 CINNAMON FERN DR Riverview, FL 33579
4 Beds
3 Baths
2,487 SqFt
Key Details
Sold Price $495,000
Property Type Single Family Home
Sub Type Single Family Residence
Listing Status Sold
Purchase Type For Sale
Square Footage 2,487 sqft
Price per Sqft $199
Subdivision Waterleaf Ph 4B
MLS Listing ID T3395765
Sold Date 11/21/22
Bedrooms 4
Full Baths 3
Construction Status Financing,Inspections
HOA Fees $74/qua
HOA Y/N Yes
Originating Board Stellar MLS
Year Built 2020
Annual Tax Amount $8,012
Lot Size 6,534 Sqft
Acres 0.15
Property Description
This property has an assumable VA Loan by qualified buyers at 2.85%!!!!! This beautiful property features four bedrooms, three baths, a formal office and nearly 2500sf of living space within the gated community of Waterleaf. Driving up to the property you will immediately notice the curb appeal - paver driveway leading to a three car garage, manicured lawn, and a beautiful tile roof. Entering the home you will immediately notice the openness and space! There is a formal office and bedroom in the front. The large living space combines with the dining area. The kitchen is amazing - upgraded cabinets, stainless steel appliances, and an island overlooking the living areas. The master en-suite is massive and is tucked near the back of the home - a true retreat. The secondary bedrooms are split from master and share the third bathroom. Dedicated laundry room. Upgrades include wood tile flooring in living spaces, vaulted ceilings, quartz counter tops, crown molding and so much more. Outside is screened-in paver patio offering a serene setting and a perfect place to escape the day. Waterleaf is an “Ultra-fi” community that includes ultra-fi wifi throughout the community (and in your home) as well as standard cable. The community features a large pool, parks, basketball courts and so much more. Minutes to schools, shopping, and dining. Short drive to downtown Tampa, MacDill AFB, beaches, and all that Florida has to offer. Low HOA. You will not want to miss this one! VA buyers - ask about an assumable VA loan (2.875%). All sizes and measurements are deemed accurate but buyer to verify.
Location
State FL
County Hillsborough
Community Waterleaf Ph 4B
Zoning PD
Interior
Interior Features Ceiling Fans(s), Crown Molding, Open Floorplan, Tray Ceiling(s), Vaulted Ceiling(s)
Heating Central
Cooling Central Air
Flooring Carpet, Tile
Fireplace false
Appliance Microwave, Refrigerator
Exterior
Exterior Feature Hurricane Shutters, Irrigation System
Garage Spaces 3.0
Pool Other
Community Features Park, Playground, Pool, Tennis Courts
Utilities Available Electricity Connected
Amenities Available Basketball Court, Gated, Park, Pool
Waterfront false
Roof Type Tile
Attached Garage true
Garage true
Private Pool No
Building
Entry Level One
Foundation Slab
Lot Size Range 0 to less than 1/4
Sewer Public Sewer
Water Public
Structure Type Concrete, Stucco
New Construction false
Construction Status Financing,Inspections
Schools
Elementary Schools Summerfield-Hb
Middle Schools Eisenhower-Hb
High Schools East Bay-Hb
Others
Pets Allowed Yes
HOA Fee Include Cable TV, Pool, Internet
Senior Community No
Pet Size Extra Large (101+ Lbs.)
Ownership Fee Simple
Monthly Total Fees $74
Acceptable Financing Assumable, Cash, Conventional, FHA, VA Loan
Membership Fee Required Required
Listing Terms Assumable, Cash, Conventional, FHA, VA Loan
Num of Pet 2
Special Listing Condition None
Read Less
Want to know what your home might be worth? Contact us for a FREE valuation!

Our team is ready to help you sell your home for the highest possible price ASAP

© 2024 My Florida Regional MLS DBA Stellar MLS. All Rights Reserved.
Bought with SMITH & ASSOCIATES REAL ESTATE

GET MORE INFORMATION





