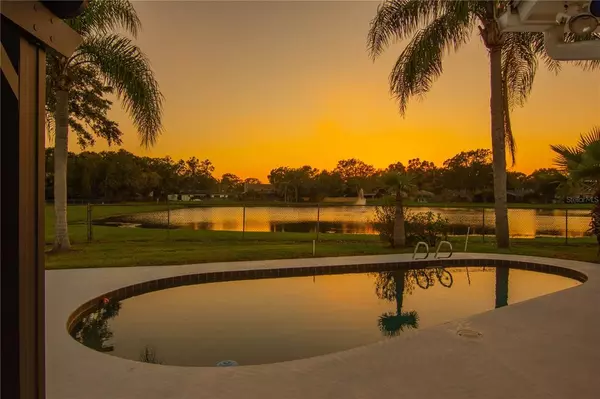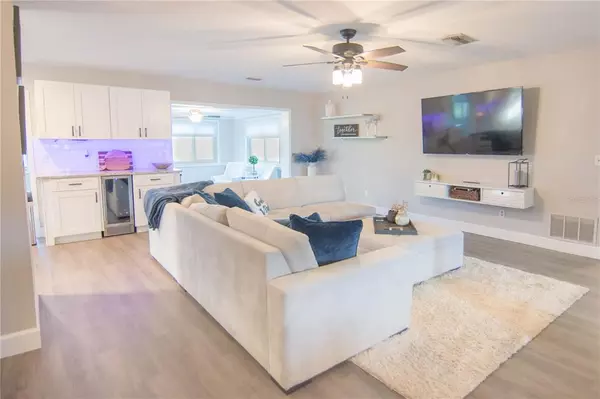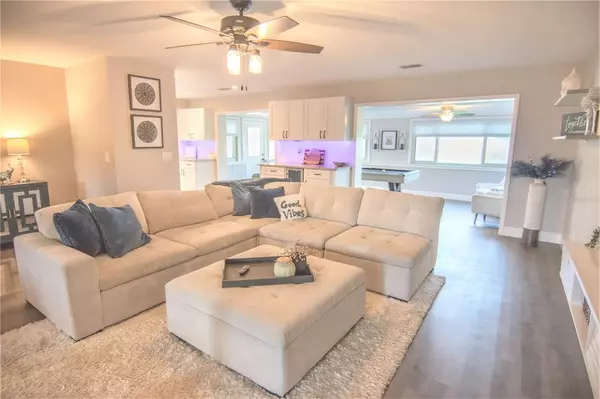$469,000
$469,000
For more information regarding the value of a property, please contact us for a free consultation.
1000 HUNTINGTON CT Longwood, FL 32750
3 Beds
2 Baths
1,774 SqFt
Key Details
Sold Price $469,000
Property Type Single Family Home
Sub Type Single Family Residence
Listing Status Sold
Purchase Type For Sale
Square Footage 1,774 sqft
Price per Sqft $264
Subdivision Windtree West Unit 2
MLS Listing ID O6070459
Sold Date 12/07/22
Bedrooms 3
Full Baths 2
HOA Y/N No
Originating Board Stellar MLS
Year Built 1979
Annual Tax Amount $3,836
Lot Size 9,583 Sqft
Acres 0.22
Property Sub-Type Single Family Residence
Property Description
You don't want to miss this FULLY RENOVATED pool home with a water view located at the end of a quiet cul-de-sac. This property features a BRAND NEW ROOF (Oct 2022) & beautifully updated interior with an open-concept floor-plan, integrated family room, dining room, Florida room, and kitchen, 3 bedrooms, 2 bathrooms, and a 2 car garage. Step outside the Florida room door and you will find your outdoor oasis featuring a swimming pool lined with palm trees overlooking a tranquil pond. No details were overlooked when updating this gorgeous home from top to bottom. Renovation highlights: updated kitchen & laundry room with granite countertops, vinyl hardwood floors throughout, a refinished fireplace, both bathrooms remodeled, interior & exterior paint, and a completely revamped outdoor lounge area! No HOA. Zoned for Seminole County Schools and located just minutes away from I-4, Lake Mary's business district, numerous options for dining, shopping, and entertainment. Call me to schedule your private showing today!
Location
State FL
County Seminole
Community Windtree West Unit 2
Zoning LDR
Interior
Interior Features Ceiling Fans(s), Kitchen/Family Room Combo, Living Room/Dining Room Combo, Master Bedroom Main Floor, Open Floorplan, Walk-In Closet(s)
Heating Central, Electric
Cooling Central Air
Flooring Vinyl
Fireplaces Type Decorative, Living Room, Wood Burning
Fireplace true
Appliance Dishwasher, Freezer, Microwave, Range, Refrigerator, Wine Refrigerator
Exterior
Exterior Feature Rain Gutters
Garage Spaces 2.0
Fence Chain Link
Pool In Ground
Utilities Available Cable Connected, Electricity Connected, Street Lights, Water Connected
Waterfront Description Pond
View Y/N 1
View Pool, Water
Roof Type Shingle
Porch Deck, Front Porch, Patio
Attached Garage true
Garage true
Private Pool Yes
Building
Story 1
Entry Level One
Foundation Block
Lot Size Range 0 to less than 1/4
Sewer Public Sewer
Water Public
Structure Type Stucco
New Construction false
Schools
Elementary Schools Woodlands Elementary
Middle Schools Rock Lake Middle
High Schools Lyman High
Others
Senior Community No
Ownership Fee Simple
Acceptable Financing Cash, Conventional, FHA, VA Loan
Listing Terms Cash, Conventional, FHA, VA Loan
Special Listing Condition None
Read Less
Want to know what your home might be worth? Contact us for a FREE valuation!

Our team is ready to help you sell your home for the highest possible price ASAP

© 2025 My Florida Regional MLS DBA Stellar MLS. All Rights Reserved.
Bought with EXP REALTY LLC
GET MORE INFORMATION





