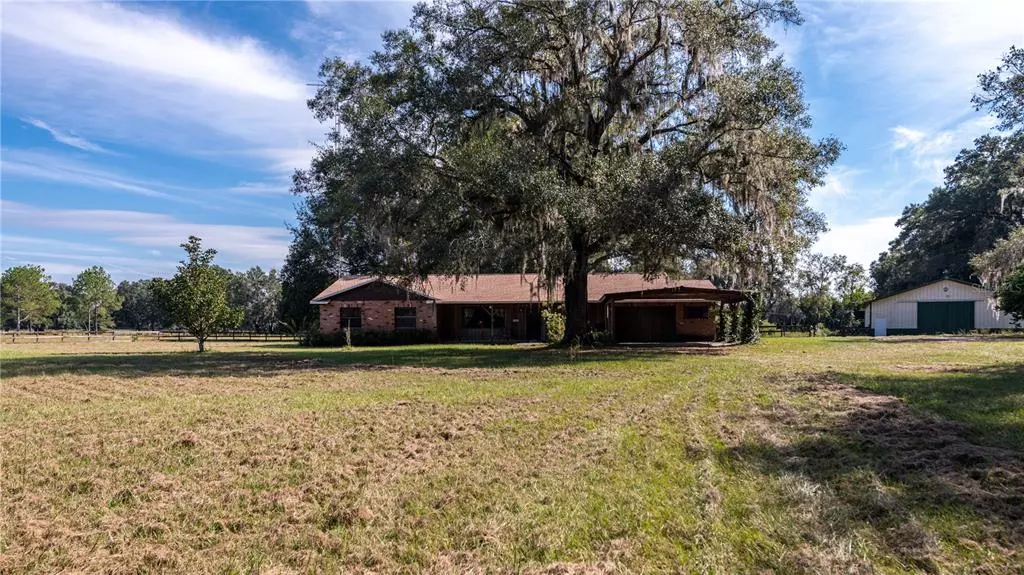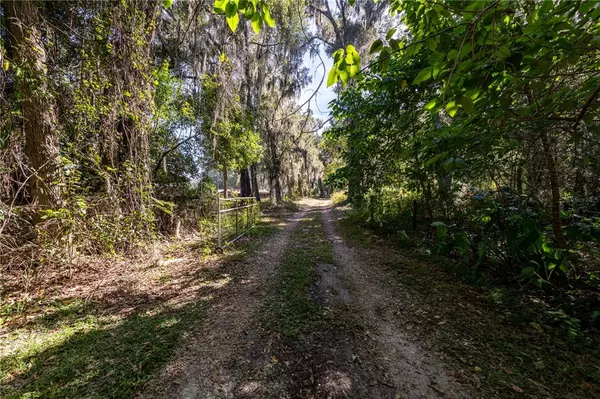$435,000
$499,000
12.8%For more information regarding the value of a property, please contact us for a free consultation.
13551 NE 14TH AVE Citra, FL 32113
4 Beds
3 Baths
2,713 SqFt
Key Details
Sold Price $435,000
Property Type Single Family Home
Sub Type Single Family Residence
Listing Status Sold
Purchase Type For Sale
Square Footage 2,713 sqft
Price per Sqft $160
Subdivision 0832
MLS Listing ID OM647652
Sold Date 03/13/23
Bedrooms 4
Full Baths 2
Half Baths 1
Construction Status Appraisal
HOA Y/N No
Originating Board Stellar MLS
Year Built 1981
Annual Tax Amount $2,977
Lot Size 10.440 Acres
Acres 10.44
Property Description
Welcome to Country Acres, a ranch style home serving as the perfect escape from the stresses of every day life. This 10+ acre flag shaped parcel has tons of possibilities which could even include a horse farm! You will find this piece of old Florida as your last stop on a tree lined dead end road. As you pull through your private gate you will find yourself on a mostly cleared lot surrounded by the privacy of mature trees and fully enclosed acreage featuring multiple paddocks with running water, outlined by three board fencing, finished with no climb wire. As you walk this property take note of the 42 foot x 54 foot Metal Barn with electric, as well as the 36 foot x 60 foot Aisle Barn with electric. This Aisle Barn features room for 8 stalls, a concrete paved center aisle and two rooms for tack and wash down. A gate out the back side provides easy access to the east paddock. The Metal Barn has a large open space main area, as well as two rooms with workshop space. The ranch style home is over 2700 sq ft and is of concrete block construction with brick accents. A rocking chair on the covered front porch welcomes you as you enter. Once inside you will notice the spacious floor plan boasting a large entertaining space with an open concept kitchen, living and dining room combo. A wood burning brick fireplace is the focal point and a favorite of the house. Off the main living area is a long hallway, at one end you will find an office and three guest bedrooms as well as the main bathroom. At the other end is the master bedroom complete with an attached master bath with custom walk in shower. Out the living room, through a set of double doors you will find the screened back patio accented with a hot tub! At the opposite end of the house, off the large eat in kitchen is a laundry room complete with pantry and half bath with access to the backyard. Off the laundry is a nearly 500 sq ft bonus room, perfect for a family room, man cave or a multitude of other options. Home updates include a new roof in 2019, newer 5-ton AC and Water Heater, this home is ready for your own personal touch! Located only 30 minutes from the World Equestrian Center and just 13 miles from downtown Ocala, enjoy being surrounded by nature and the relaxing sounds of peace and quiet, while still being close to everything! Country Acres is waiting for you!
Location
State FL
County Marion
Community 0832
Zoning A1
Rooms
Other Rooms Den/Library/Office, Family Room
Interior
Interior Features Ceiling Fans(s), Kitchen/Family Room Combo, Living Room/Dining Room Combo, Open Floorplan
Heating Central
Cooling Central Air
Flooring Carpet, Ceramic Tile, Concrete
Fireplaces Type Wood Burning
Fireplace true
Appliance Dishwasher, Dryer, Electric Water Heater, Microwave, Range, Range Hood, Refrigerator, Washer
Laundry Inside, Laundry Room
Exterior
Exterior Feature French Doors, Lighting, Outdoor Grill, Storage
Fence Fenced, Wire, Wood
Utilities Available BB/HS Internet Available, Electricity Connected, Phone Available, Sewer Connected, Water Connected
Waterfront false
View Trees/Woods
Roof Type Shingle
Attached Garage false
Garage false
Private Pool No
Building
Lot Description Cleared, Farm, Flag Lot, Oversized Lot, Pasture, Street Dead-End
Story 1
Entry Level One
Foundation Block
Lot Size Range 10 to less than 20
Sewer Septic Tank
Water Well
Architectural Style Ranch
Structure Type Block, Brick, Concrete
New Construction false
Construction Status Appraisal
Schools
Elementary Schools Sparr Elementary School
Middle Schools North Marion Middle School
High Schools North Marion High School
Others
Senior Community No
Ownership Fee Simple
Acceptable Financing Cash, Conventional, FHA, VA Loan
Horse Property Other
Listing Terms Cash, Conventional, FHA, VA Loan
Special Listing Condition None
Read Less
Want to know what your home might be worth? Contact us for a FREE valuation!

Our team is ready to help you sell your home for the highest possible price ASAP

© 2024 My Florida Regional MLS DBA Stellar MLS. All Rights Reserved.
Bought with KELLER WILLIAMS CORNERSTONE RE

GET MORE INFORMATION





