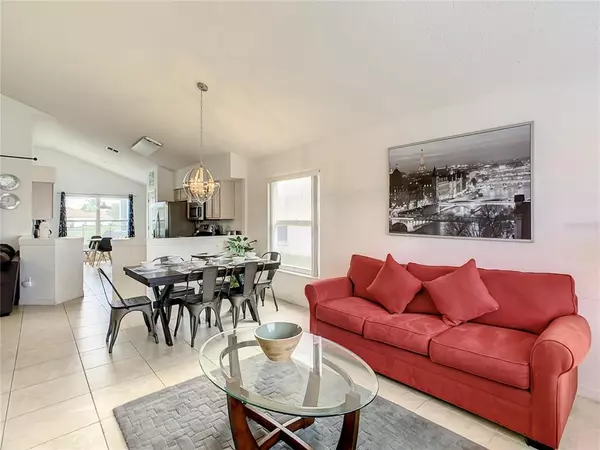$420,000
$449,000
6.5%For more information regarding the value of a property, please contact us for a free consultation.
408 JAYBEE AVE Davenport, FL 33897
4 Beds
3 Baths
2,130 SqFt
Key Details
Sold Price $420,000
Property Type Single Family Home
Sub Type Single Family Residence
Listing Status Sold
Purchase Type For Sale
Square Footage 2,130 sqft
Price per Sqft $197
Subdivision Fairways Lake Estates
MLS Listing ID O6055020
Sold Date 04/04/23
Bedrooms 4
Full Baths 2
Half Baths 1
Construction Status Appraisal,Financing,Inspections
HOA Fees $48/qua
HOA Y/N Yes
Originating Board Stellar MLS
Year Built 1999
Annual Tax Amount $3,486
Lot Size 5,662 Sqft
Acres 0.13
Lot Dimensions 55X100
Property Description
*New Roof* Come check out this beautifully furnished and equipped 4 bed, 2 1/2 bath, pool home with golf course views in Fairways Lake Estates. As you enter this spacious home you are walking right into the open floor plan and all the common space the house has to offer. Under the high ceilings covering this great space you have a family room/den to your right followed by the dining area and the living room with views of the large lanai and the pool. The kitchen with newer stainless steel appliances including a gas stove also features a breakfast nook that faces a sliding door and a window leading to the pool deck with golf course views! Soak in the heated pool with space to lounge and relax with the family while barbecuing, if you need cover from the sun you can go under the large and covered lanai to relax under the ceiling fan. Continuing through the home, you have a half bath with a pedestal sink and the huge master bedroom with an en-suite bathroom, walk-in closet, large soak bathtub and separate walk-in shower. Downstairs laundry room facilities are located in the garage which also has an air hockey table and a ping pong table. As you proceed up the staircase you are greeted by a fully remodeled bathroom and 3 additional and comfortable bedrooms. Current owners has done a lot to this home during their ownership: painted the whole exterior, installed tile on the whole first floor, new sod outside, new appliances, new furniture, new carpet in the staircase and all bedrooms upstairs, fully remodeled the upstairs bathroom, all new mattresses 2021, new AC in 2016, new gas pool heater 2017 and on top of that the ROOF has just been replaced now in Sept of 2022. Enjoy a low HOA with the community's amenities such as pool, basketball, tennis courts, basketball court and fishing pier with community boat ramp. Use as a primary residence, second home or short-term rental. Schedule your home tour today or watch the virtual tour.
Location
State FL
County Polk
Community Fairways Lake Estates
Zoning RES/STR
Interior
Interior Features Ceiling Fans(s), Eat-in Kitchen, High Ceilings, Kitchen/Family Room Combo, Living Room/Dining Room Combo, Master Bedroom Main Floor, Open Floorplan, Solid Wood Cabinets, Thermostat, Walk-In Closet(s), Window Treatments
Heating Central, Natural Gas
Cooling Central Air
Flooring Carpet, Ceramic Tile
Furnishings Furnished
Fireplace false
Appliance Dishwasher, Disposal, Dryer, Gas Water Heater, Microwave, Range, Refrigerator, Washer
Laundry In Garage
Exterior
Exterior Feature Irrigation System, Lighting, Sliding Doors
Garage Driveway
Garage Spaces 2.0
Pool Child Safety Fence, Deck, Gunite, Heated, In Ground, Lighting, Screen Enclosure, Tile
Community Features Boat Ramp, Deed Restrictions, Fishing, Golf Carts OK, Golf, Pool, Special Community Restrictions, Tennis Courts, Water Access, Waterfront
Utilities Available Cable Connected, Electricity Connected, Natural Gas Connected, Water Connected
Amenities Available Basketball Court, Golf Course, Pool, Private Boat Ramp, Recreation Facilities, Tennis Court(s)
Waterfront false
Water Access 1
Water Access Desc Lake
View Golf Course
Roof Type Shingle
Parking Type Driveway
Attached Garage true
Garage true
Private Pool Yes
Building
Lot Description In County, Level, On Golf Course, Paved
Entry Level Two
Foundation Slab
Lot Size Range 0 to less than 1/4
Sewer Public Sewer
Water Public
Structure Type Block, Stucco, Wood Frame
New Construction false
Construction Status Appraisal,Financing,Inspections
Schools
Elementary Schools Citrus Ridge
Middle Schools Citrus Ridge
High Schools Ridge Community Senior High
Others
Pets Allowed Yes
HOA Fee Include Common Area Taxes, Pool, Escrow Reserves Fund, Recreational Facilities
Senior Community No
Ownership Fee Simple
Monthly Total Fees $48
Acceptable Financing Cash, Conventional, FHA, VA Loan
Membership Fee Required Required
Listing Terms Cash, Conventional, FHA, VA Loan
Special Listing Condition None
Read Less
Want to know what your home might be worth? Contact us for a FREE valuation!

Our team is ready to help you sell your home for the highest possible price ASAP

© 2024 My Florida Regional MLS DBA Stellar MLS. All Rights Reserved.
Bought with WEICHERT REALTORS HALLMARK PROPERTIES

GET MORE INFORMATION





