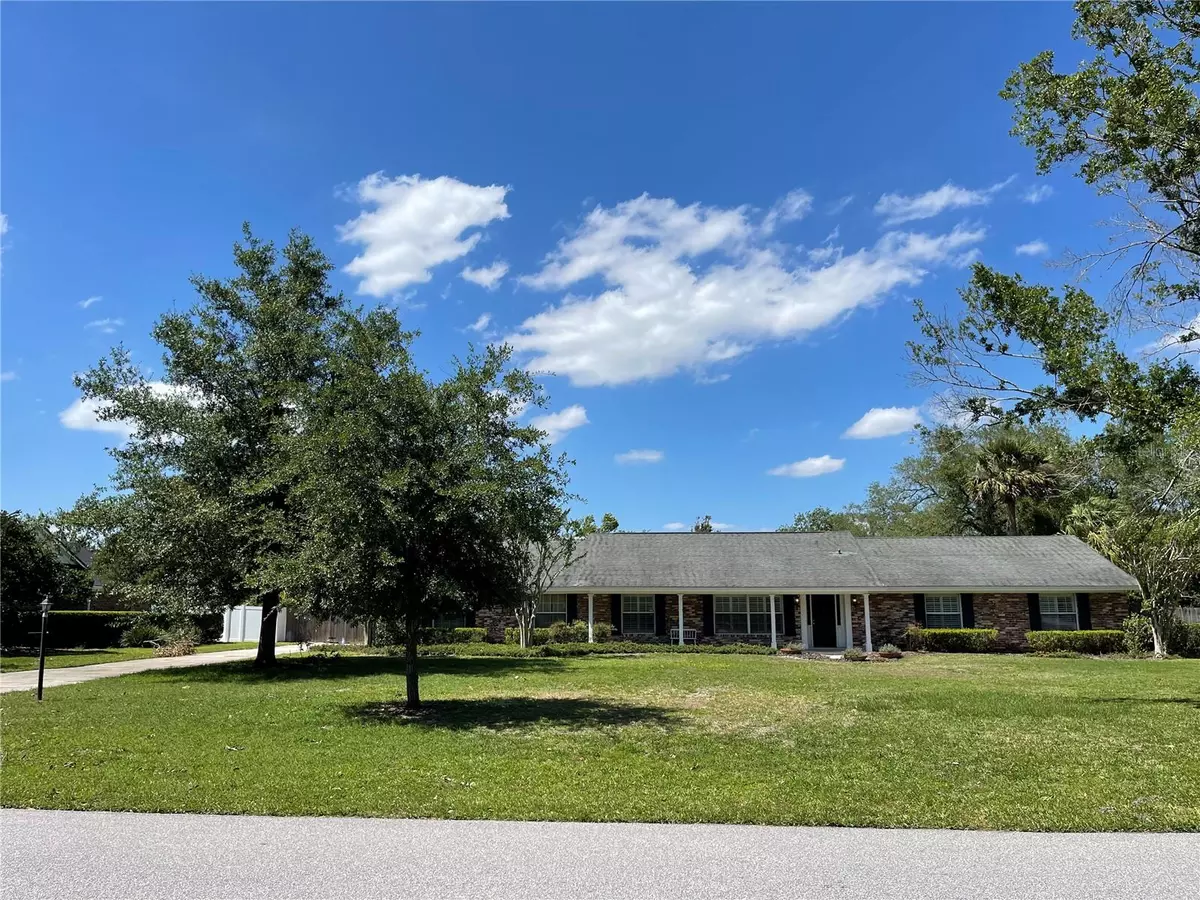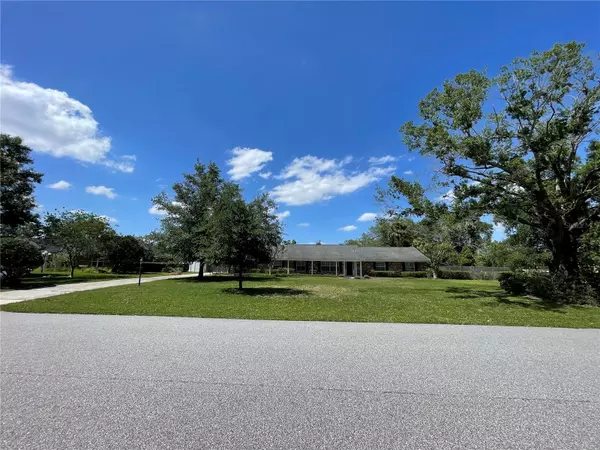$530,000
$599,000
11.5%For more information regarding the value of a property, please contact us for a free consultation.
1201 WAVERLY WAY Longwood, FL 32750
4 Beds
3 Baths
2,364 SqFt
Key Details
Sold Price $530,000
Property Type Single Family Home
Sub Type Single Family Residence
Listing Status Sold
Purchase Type For Sale
Square Footage 2,364 sqft
Price per Sqft $224
Subdivision Knollwood 3Rd Add Amd
MLS Listing ID O6108908
Sold Date 06/13/23
Bedrooms 4
Full Baths 2
Half Baths 1
HOA Fees $10/ann
HOA Y/N Yes
Originating Board Stellar MLS
Year Built 1973
Annual Tax Amount $2,741
Lot Size 0.860 Acres
Acres 0.86
Lot Dimensions 155x242
Property Sub-Type Single Family Residence
Property Description
The Original Owner has Meticulously Maintained this Beautiful 3 Bedroom, 2.5 Bath, Single Story Pool Home, located in the heart of Longwood in the Very Desirable Knollwood Community. The Home is Bright and Spacious with a very Open Floorplan. Formal Living and Dining Room plus Family Room with Fireplace, open to the Fantastic Kitchen Area. Great Master Bedroom and Bath. Awesome Huge 50 x 17 Enclosed Back Porch. Incredible Back Yard Open Pool and Spa Area. This Home is close to Everything. Top Rated Schools, Highways, Shopping, Restaurants and Attractions. This is a Must See Home!
Location
State FL
County Seminole
Community Knollwood 3Rd Add Amd
Zoning R-1AAA
Interior
Interior Features Built-in Features, Master Bedroom Main Floor, Open Floorplan, Solid Wood Cabinets, Stone Counters, Window Treatments
Heating Central, Electric, Propane
Cooling Central Air
Flooring Laminate, Wood
Fireplaces Type Family Room, Masonry, Wood Burning
Fireplace true
Appliance Dishwasher, Disposal, Electric Water Heater, Microwave, Range
Laundry Inside, Laundry Room
Exterior
Exterior Feature Irrigation System, Sidewalk
Parking Features Covered, Driveway, Garage Door Opener, Ground Level
Garage Spaces 2.0
Fence Fenced, Masonry, Wood
Pool Auto Cleaner, Deck, Gunite
Community Features Deed Restrictions
Utilities Available BB/HS Internet Available, Cable Available, Electricity Connected, Fire Hydrant, Phone Available, Street Lights, Water Connected
Amenities Available Park
View Pool, Trees/Woods
Roof Type Shingle
Porch Covered, Enclosed, Front Porch, Porch, Rear Porch, Screened
Attached Garage true
Garage true
Private Pool Yes
Building
Lot Description Corner Lot, Landscaped, Oversized Lot, Sidewalk, Paved
Story 1
Entry Level One
Foundation Slab
Lot Size Range 1/2 to less than 1
Sewer Septic Tank
Water Public
Architectural Style Ranch
Structure Type Brick, Wood Siding
New Construction false
Schools
Elementary Schools Altamonte Elementary
Middle Schools Milwee Middle
High Schools Lyman High
Others
Pets Allowed Yes
Senior Community No
Ownership Fee Simple
Monthly Total Fees $10
Acceptable Financing Cash, Conventional, FHA, VA Loan
Membership Fee Required Optional
Listing Terms Cash, Conventional, FHA, VA Loan
Special Listing Condition None
Read Less
Want to know what your home might be worth? Contact us for a FREE valuation!

Our team is ready to help you sell your home for the highest possible price ASAP

© 2025 My Florida Regional MLS DBA Stellar MLS. All Rights Reserved.
Bought with STELLAR NON-MEMBER OFFICE
GET MORE INFORMATION





