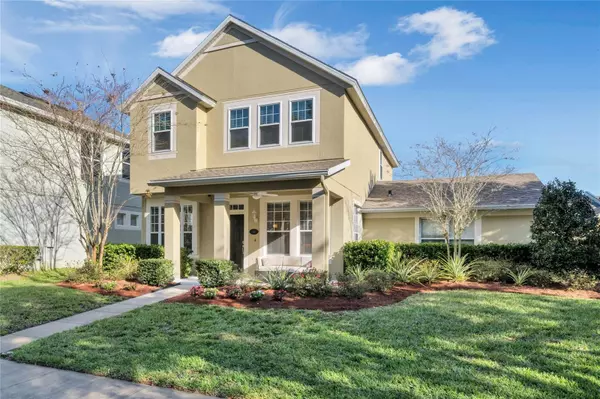$450,000
$465,000
3.2%For more information regarding the value of a property, please contact us for a free consultation.
104 E LAKE VICTORIA CIR Deland, FL 32724
4 Beds
3 Baths
2,118 SqFt
Key Details
Sold Price $450,000
Property Type Single Family Home
Sub Type Single Family Residence
Listing Status Sold
Purchase Type For Sale
Square Footage 2,118 sqft
Price per Sqft $212
Subdivision Victoria Park Se Increment 01
MLS Listing ID V4928318
Sold Date 07/12/23
Bedrooms 4
Full Baths 2
Half Baths 1
Construction Status Appraisal,Financing,Inspections
HOA Fees $170/qua
HOA Y/N Yes
Originating Board Stellar MLS
Year Built 2005
Annual Tax Amount $3,267
Lot Size 7,840 Sqft
Acres 0.18
Lot Dimensions 61x128
Property Description
DELAND: "Back on Market, Buyer's financing fell through" ROOF 2020 | HVAC 2019 | HOUSE PAINTED 2020 | NEW FLOORING, WINDOWS AND DISHWASHER AND REFRIGERATOR. What a great opportunity to own this updated 4 bedroom, 2.5 bathroom home in Desirable and established Victoria Commons. The home sits across from the Large pond and walking Trails. You have both amazing water views and you are steps away from nature and easy fun exercise while walking the trails. The home features a front porch to enjoy morning coffee and great your neighbors. The Formal living/Dining room combo boasts newer Carpet-Upgraded Mohawk SmartStrand Carpet with 25 year warranty, Crown Molding, and large windows to let in natural light and allow for water views. The Family room flows to the open kitchen and there is sliding door access to the screened porch. The kitchen has a center Island for bar stool seating, stainless steel appliances (Dishwasher-2019, Refrigerator-2021) Gas Stove, Updated Counters and Cabinets and also features a dinette area for quick morning meals. 1/2 bathroom downstairs for convenience. Upstairs holds all the Bedrooms. The Master Suite has Vinyl plank flooring, Large walk in closet and updated Bathroom with Double sinks, walk in shower and Garden tub. The additional bedrooms are spacious and new carpet in 2021. The screened porch can be enjoyed year round. The ceiling fan keeps it cool and there are pull down shades to use in hot summer months. The fenced backyard is just adorable! Patio area for Grill and firepit and you will love the fruit trees-Orange, Lemon and Pineapple! Alley access to the rear garage and plenty of driveway parking. Community amenities include: Pool, Tennis Courts, Clubhouse, Fitness Center, Playground, Walking Trails, Internet and Cable. The Plaza which is just walking distance away holds everything you need from Yoga and Doctors and Dentists to Vets and Restaurants. Victoria Common's is minutes from 1-4 and restaurants and shopping. Make your Private appointment today to see all this home and Community has to offer you. *The info in MLS is thought to be correct but not guaranteed*
Location
State FL
County Volusia
Community Victoria Park Se Increment 01
Zoning RES
Rooms
Other Rooms Inside Utility
Interior
Interior Features Ceiling Fans(s), Crown Molding, Eat-in Kitchen, Kitchen/Family Room Combo, Living Room/Dining Room Combo, Master Bedroom Upstairs, Solid Wood Cabinets, Vaulted Ceiling(s), Walk-In Closet(s)
Heating Central
Cooling Central Air
Flooring Carpet, Tile, Vinyl
Fireplace false
Appliance Dishwasher, Microwave, Range, Refrigerator
Laundry Inside, Laundry Room
Exterior
Exterior Feature Irrigation System, Lighting, Private Mailbox, Rain Gutters, Sidewalk, Sliding Doors, Storage
Garage Alley Access, Garage Door Opener, Garage Faces Rear
Garage Spaces 2.0
Fence Vinyl
Pool Other
Community Features Clubhouse, Deed Restrictions, Irrigation-Reclaimed Water, Park, Playground, Pool, Sidewalks, Tennis Courts
Utilities Available Cable Available, Electricity Connected, Public, Street Lights, Underground Utilities
Amenities Available Cable TV, Clubhouse, Fitness Center, Pickleball Court(s), Playground, Pool, Tennis Court(s), Trail(s)
Waterfront false
View Y/N 1
View Water
Roof Type Shingle
Parking Type Alley Access, Garage Door Opener, Garage Faces Rear
Attached Garage true
Garage true
Private Pool No
Building
Lot Description City Limits, Landscaped, Level, Sidewalk, Paved
Story 2
Entry Level Two
Foundation Slab
Lot Size Range 0 to less than 1/4
Sewer Public Sewer
Water Canal/Lake For Irrigation, Public
Architectural Style Contemporary, Florida
Structure Type Block
New Construction false
Construction Status Appraisal,Financing,Inspections
Schools
Elementary Schools Freedom Elem
Middle Schools Deland Middle
High Schools Deland High
Others
Pets Allowed Yes
HOA Fee Include Cable TV, Pool, Internet, Maintenance Grounds, Pool, Recreational Facilities
Senior Community No
Ownership Fee Simple
Monthly Total Fees $170
Acceptable Financing Cash, Conventional
Membership Fee Required Required
Listing Terms Cash, Conventional
Special Listing Condition None
Read Less
Want to know what your home might be worth? Contact us for a FREE valuation!

Our team is ready to help you sell your home for the highest possible price ASAP

© 2024 My Florida Regional MLS DBA Stellar MLS. All Rights Reserved.
Bought with KELLER WILLIAMS HERITAGE REALTY

GET MORE INFORMATION





