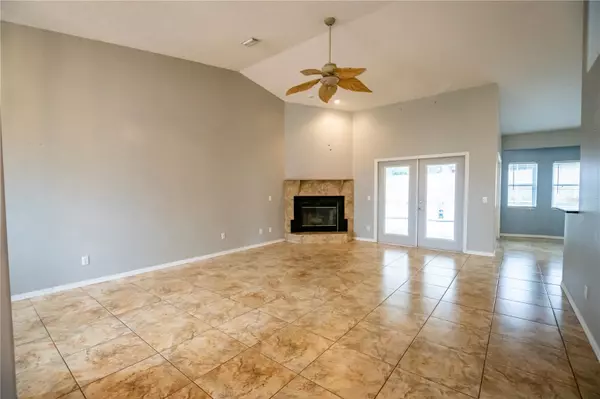$360,000
$379,400
5.1%For more information regarding the value of a property, please contact us for a free consultation.
3124 S FRANKLIN TER Inverness, FL 34450
3 Beds
2 Baths
1,827 SqFt
Key Details
Sold Price $360,000
Property Type Single Family Home
Sub Type Single Family Residence
Listing Status Sold
Purchase Type For Sale
Square Footage 1,827 sqft
Price per Sqft $197
Subdivision Inverness Golf Estates
MLS Listing ID T3439687
Sold Date 07/21/23
Bedrooms 3
Full Baths 2
Construction Status Appraisal,Inspections
HOA Y/N No
Originating Board Stellar MLS
Year Built 2000
Annual Tax Amount $2,319
Lot Size 9,583 Sqft
Acres 0.22
Property Description
Beautiful 3/2/2 POOL HOME in Inverness Country Club! Newer stainless steel appliances, flooring, and new in 2019 ROOF and A/C. Spacious home with open floor plan with inside laundry just off the kitchen! Kitchen has updated granite counters and pantry. Breakfast nook and living room have French doors that open to the spacious lanai and pool. Split bedroom floor plan. Ensuite master has lanai and pool access with garden tub, walk-in shower, and 2 walk-in closets! Plenty of room on the huge lanai to enjoy the pool! Convenient location to shopping, dining, and minutes to the bike trail. Golf course homeowners receive a 3 month free membership to the golf club and a reduced rate after that (joining is optional)!
Location
State FL
County Citrus
Community Inverness Golf Estates
Zoning PDR
Interior
Interior Features Ceiling Fans(s), High Ceilings, Living Room/Dining Room Combo, Master Bedroom Main Floor, Open Floorplan, Split Bedroom, Stone Counters, Vaulted Ceiling(s), Walk-In Closet(s)
Heating Electric
Cooling Central Air
Flooring Ceramic Tile, Laminate
Fireplaces Type Living Room, Wood Burning
Furnishings Unfurnished
Fireplace true
Appliance Dishwasher, Disposal, Electric Water Heater, Exhaust Fan, Microwave, Range, Refrigerator
Exterior
Exterior Feature French Doors, Private Mailbox
Garage Spaces 2.0
Pool Fiberglass, Heated, In Ground, Pool Sweep, Screen Enclosure
Utilities Available Cable Connected, Electricity Connected, Sewer Connected
Waterfront false
Roof Type Shingle
Attached Garage true
Garage true
Private Pool Yes
Building
Entry Level One
Foundation Slab
Lot Size Range 0 to less than 1/4
Sewer Public Sewer
Water Public
Structure Type Stucco
New Construction false
Construction Status Appraisal,Inspections
Schools
Elementary Schools Inverness Primary School
Middle Schools Inverness Middle School
High Schools Citrus High School
Others
Senior Community No
Ownership Fee Simple
Special Listing Condition None
Read Less
Want to know what your home might be worth? Contact us for a FREE valuation!

Our team is ready to help you sell your home for the highest possible price ASAP

© 2024 My Florida Regional MLS DBA Stellar MLS. All Rights Reserved.
Bought with STELLAR NON-MEMBER OFFICE

GET MORE INFORMATION





