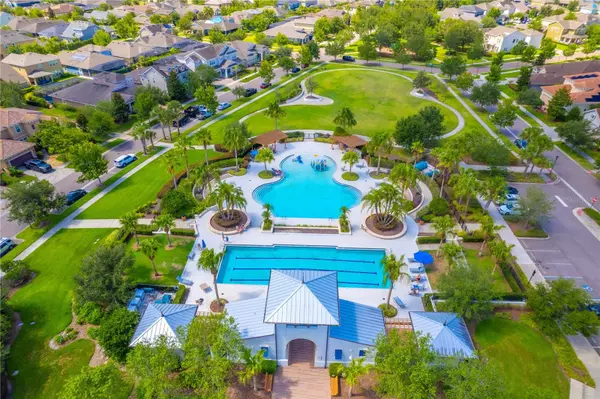$519,900
$519,900
For more information regarding the value of a property, please contact us for a free consultation.
14317 PARKSIDE RIDGE WAY Lithia, FL 33547
4 Beds
4 Baths
2,486 SqFt
Key Details
Sold Price $519,900
Property Type Single Family Home
Sub Type Single Family Residence
Listing Status Sold
Purchase Type For Sale
Square Footage 2,486 sqft
Price per Sqft $209
Subdivision Fishhawk Ranch West Ph 1B/1C
MLS Listing ID T3453042
Sold Date 07/28/23
Bedrooms 4
Full Baths 3
Half Baths 1
Construction Status Appraisal,Financing,Inspections
HOA Fees $68/mo
HOA Y/N Yes
Originating Board Stellar MLS
Year Built 2016
Annual Tax Amount $2,628
Lot Size 4,356 Sqft
Acres 0.1
Property Description
Under contract-accepting backup offers. Welcome to 14317 Parkside Ridge Way in beautiful Lithia, Florida! This impressive property offers a comfortable and spacious living environment, complete with desirable features in a prime location. As you step inside, you'll immediately notice the generous living space spanning approximately 2,470 square feet. This home boasts 4 bedrooms and 3.5 baths with loft space, providing ample room for a growing family or those in need of extra space for guests or home offices. The interior is thoughtfully designed, featuring modern finishes and an open concept layout. The kitchen is a true highlight, showcasing a sleek gas stainless steel range and appliances that add both style and functionality. Whether you're a seasoned chef or simply enjoy cooking, this kitchen is sure to impress. The property benefits from a large green space located right in front, offering a picturesque view and a wonderful place for outdoor activities and leisurely strolls. It's an ideal setting for anyone who appreciates the beauty of nature right at their doorstep. In addition to the impressive features within the home, the surrounding area of Lithia, Florida, provides a range of amenities and conveniences. From shopping centers and dining options to recreational activities and top-rated schools, you'll find everything you need just a short distance away. Don't miss this opportunity to make Fishhawk your new home. Experience the comfort, style, and community ambiance that this property has to offer. Schedule a showing today and envision a vibrant lifestyle in this sought-after location.
Location
State FL
County Hillsborough
Community Fishhawk Ranch West Ph 1B/1C
Zoning PD
Interior
Interior Features Kitchen/Family Room Combo, Master Bedroom Main Floor
Heating Central
Cooling Central Air
Flooring Carpet, Hardwood, Tile
Fireplace false
Appliance Dishwasher, Microwave, Range, Refrigerator
Exterior
Exterior Feature Other
Garage Spaces 2.0
Community Features Playground, Pool
Utilities Available Cable Available, Electricity Available, Natural Gas Available
Amenities Available Playground, Pool
Waterfront false
Roof Type Shingle
Attached Garage true
Garage true
Private Pool No
Building
Story 2
Entry Level Two
Foundation Block
Lot Size Range 0 to less than 1/4
Sewer Public Sewer
Water Public
Structure Type Block
New Construction false
Construction Status Appraisal,Financing,Inspections
Schools
Elementary Schools Stowers Elementary
Middle Schools Barrington Middle
High Schools Newsome-Hb
Others
Pets Allowed Yes
HOA Fee Include Pool, Gas
Senior Community No
Ownership Fee Simple
Monthly Total Fees $68
Acceptable Financing Cash, Conventional, FHA, VA Loan
Membership Fee Required Required
Listing Terms Cash, Conventional, FHA, VA Loan
Special Listing Condition None
Read Less
Want to know what your home might be worth? Contact us for a FREE valuation!

Our team is ready to help you sell your home for the highest possible price ASAP

© 2024 My Florida Regional MLS DBA Stellar MLS. All Rights Reserved.
Bought with XCELLENCE REALTY, INC

GET MORE INFORMATION





