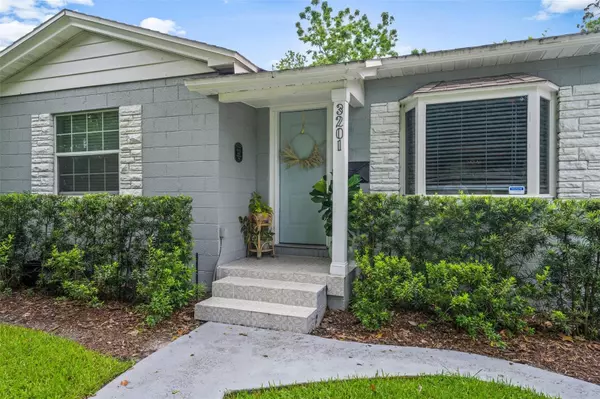$540,000
$519,900
3.9%For more information regarding the value of a property, please contact us for a free consultation.
3201 OBERLIN AVE Orlando, FL 32804
3 Beds
2 Baths
1,255 SqFt
Key Details
Sold Price $540,000
Property Type Single Family Home
Sub Type Single Family Residence
Listing Status Sold
Purchase Type For Sale
Square Footage 1,255 sqft
Price per Sqft $430
Subdivision Anderson Park
MLS Listing ID O6131418
Sold Date 08/30/23
Bedrooms 3
Full Baths 2
Construction Status Inspections
HOA Y/N No
Originating Board Stellar MLS
Year Built 1952
Annual Tax Amount $4,388
Lot Size 7,405 Sqft
Acres 0.17
Property Description
Under contract-accepting backup offers. Enjoy your private retreat at this charming, fully updated College Park Bungalow with a large, fenced backyard and swimming pool. Featuring a newer kitchen and bathrooms, this 3-bedroom, 2-bath home has been completely remodeled with bamboo flooring and beautiful finishes throughout. The primary suite features a large, custom walk-in closet and en suite bathroom with marble shower. Custom closets can be found in all bedrooms, with the kitchen featuring granite counters, white shaker cabinets and stainless appliances. Retaining the bungalow charm, the guest bath features subway tile. Sliding doors in the kitchen lead to a covered screen porch and large, fenced backyard with a new swimming pool and pavers. Other pluses include a new hot water heater, new roof, new windows, new porch screening, and new sprinkler system and sod. Just a short stroll to the shops & restaurants of downtown College Park, and close to both Orlando and Winter Park, this is a must-see location you may one day call home.
Location
State FL
County Orange
Community Anderson Park
Zoning R-1/T/W
Rooms
Other Rooms Family Room, Inside Utility
Interior
Interior Features Ceiling Fans(s), Crown Molding, Eat-in Kitchen, Kitchen/Family Room Combo, Open Floorplan, Solid Wood Cabinets, Split Bedroom, Stone Counters
Heating Central
Cooling Central Air
Flooring Bamboo, Ceramic Tile
Furnishings Unfurnished
Fireplace false
Appliance Dishwasher, Electric Water Heater, Range, Range Hood, Refrigerator
Laundry Inside, Laundry Closet
Exterior
Exterior Feature Irrigation System, Rain Gutters, Sliding Doors, Sprinkler Metered
Garage Driveway
Fence Wood
Pool Child Safety Fence, Gunite, Salt Water
Community Features Sidewalks
Utilities Available BB/HS Internet Available, Cable Available, Electricity Connected, Public, Sewer Connected, Water Connected
Waterfront false
View Pool
Roof Type Shingle
Parking Type Driveway
Garage false
Private Pool Yes
Building
Lot Description City Limits, Paved
Story 1
Entry Level One
Foundation Crawlspace
Lot Size Range 0 to less than 1/4
Sewer Public Sewer
Water Public
Architectural Style Bungalow
Structure Type Block, Concrete
New Construction false
Construction Status Inspections
Schools
Elementary Schools Princeton Elem
Middle Schools College Park Middle
High Schools Edgewater High
Others
Pets Allowed Yes
Senior Community No
Ownership Fee Simple
Acceptable Financing Cash, Conventional, VA Loan
Listing Terms Cash, Conventional, VA Loan
Special Listing Condition None
Read Less
Want to know what your home might be worth? Contact us for a FREE valuation!

Our team is ready to help you sell your home for the highest possible price ASAP

© 2024 My Florida Regional MLS DBA Stellar MLS. All Rights Reserved.
Bought with FANNIE HILLMAN & ASSOCIATES

GET MORE INFORMATION





