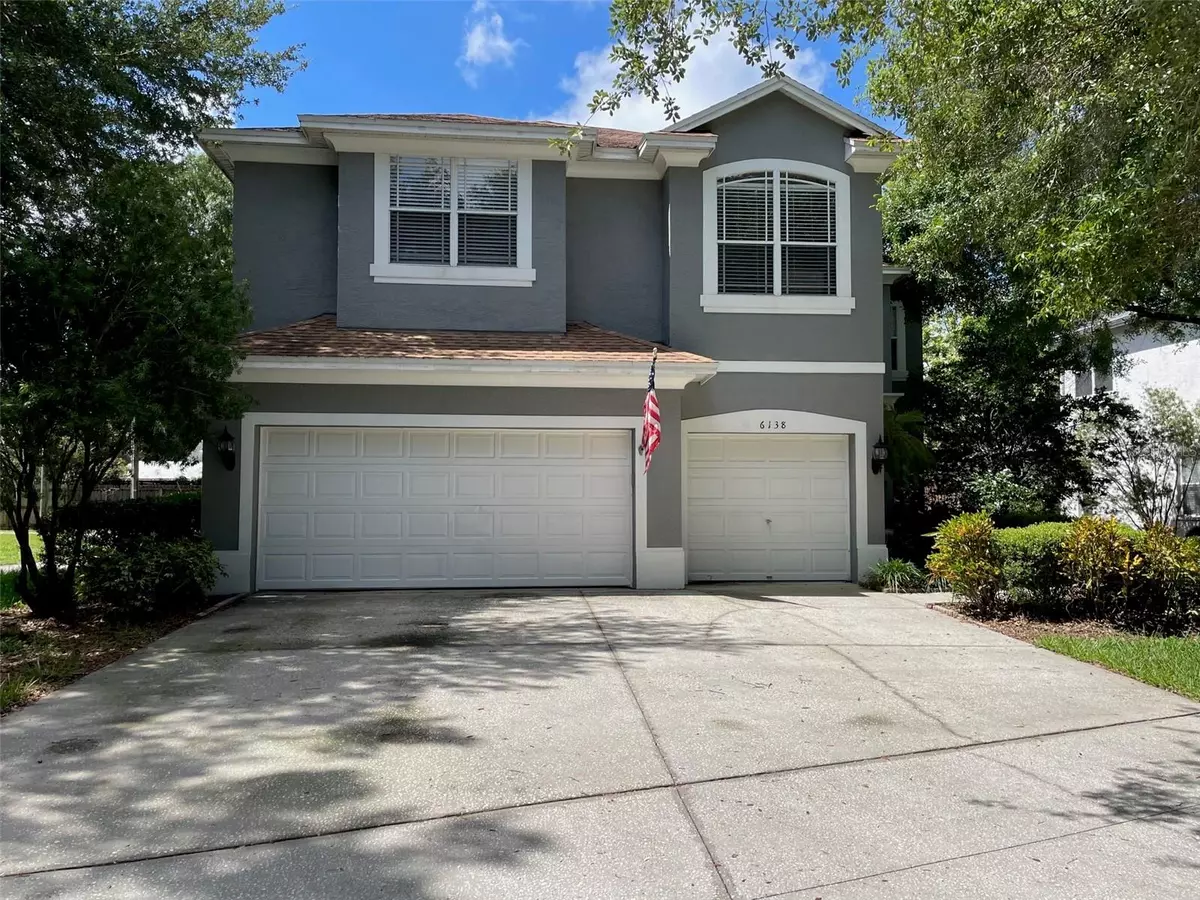$737,500
$775,000
4.8%For more information regarding the value of a property, please contact us for a free consultation.
6138 NATIVE WOODS DR Tampa, FL 33625
4 Beds
3 Baths
3,516 SqFt
Key Details
Sold Price $737,500
Property Type Single Family Home
Sub Type Single Family Residence
Listing Status Sold
Purchase Type For Sale
Square Footage 3,516 sqft
Price per Sqft $209
Subdivision Native Woods
MLS Listing ID U8201971
Sold Date 09/15/23
Bedrooms 4
Full Baths 3
HOA Fees $55
HOA Y/N Yes
Originating Board Stellar MLS
Year Built 2000
Annual Tax Amount $7,176
Lot Size 8,276 Sqft
Acres 0.19
Lot Dimensions 72.5x115
Property Description
If you are looking for a Gorgeous Pool Home in an Upscale Gated Community, Look No Further! This may be the Home you’ve been Looking For! This home is a large (3,516 Square Feet) 4 BR/3BA/3-Car Garage home that also includes a downstairs Bonus Room, and a very large Upstairs Library/Den/Office. Much of the home was remodeled in 2018 including roof replacement, Pool marcite, addition of Quartz Countertops in Kitchen and Bathroom, and carpet. AC was replaced in 2020.
As you open the front entrance door you will be captivated by a large foyer with decorative lamp hanging from the cathedral ceiling.
In-Ground Pool Access from the Family Room with access to downstairs bathroom and shower by external door on the west side of the property. The pool is enclosed and has a privacy child fence for added security.
The kitchen has hard wood cabinets, tiled floor and newer Kenmore Elite Stainless-Steel Appliances.
All four of the bedrooms are upstairs on the 2nd floor. The Master Bedroom is HUGE and has space for most any furniture. The Master bath includes plenty of cabinet space, vanity, separate sinks, shower, jacuzzi, and walk-in closet. Bedrooms 2, 3, and 4 are also located on the second floor and bedroom 4 also has a walk-in closet. The second floor also houses a large Den/Library/Office that will be the envy of any work-at-home family member.
Make your appointment today to see this Magnificent Home!
Location
State FL
County Hillsborough
Community Native Woods
Zoning PD
Interior
Interior Features Cathedral Ceiling(s), Ceiling Fans(s), Eat-in Kitchen, High Ceilings, Kitchen/Family Room Combo, Master Bedroom Upstairs, Open Floorplan, Solid Surface Counters, Vaulted Ceiling(s), Walk-In Closet(s), Window Treatments
Heating Central, Electric
Cooling Central Air
Flooring Carpet, Ceramic Tile, Laminate, Linoleum, Tile
Fireplace false
Appliance Convection Oven, Dishwasher, Dryer, Electric Water Heater, Exhaust Fan, Ice Maker, Microwave, Range, Refrigerator, Washer
Exterior
Exterior Feature Private Mailbox, Sidewalk, Sliding Doors
Garage Spaces 3.0
Pool Child Safety Fence, Gunite, In Ground, Screen Enclosure
Utilities Available Cable Connected, Electricity Connected, Public, Sewer Connected, Street Lights, Underground Utilities, Water Connected
Waterfront false
Roof Type Shingle
Attached Garage true
Garage true
Private Pool Yes
Building
Story 2
Entry Level Two
Foundation Slab
Lot Size Range 0 to less than 1/4
Sewer Public Sewer
Water None
Structure Type Block, Stucco
New Construction false
Schools
Elementary Schools Citrus Park-Hb
Middle Schools Sergeant Smith Middle-Hb
High Schools Sickles-Hb
Others
Pets Allowed Yes
Senior Community No
Ownership Fee Simple
Monthly Total Fees $110
Acceptable Financing Cash, Conventional, FHA, VA Loan
Membership Fee Required Required
Listing Terms Cash, Conventional, FHA, VA Loan
Special Listing Condition None
Read Less
Want to know what your home might be worth? Contact us for a FREE valuation!

Our team is ready to help you sell your home for the highest possible price ASAP

© 2024 My Florida Regional MLS DBA Stellar MLS. All Rights Reserved.
Bought with RE/MAX REALTEC GROUP INC

GET MORE INFORMATION





