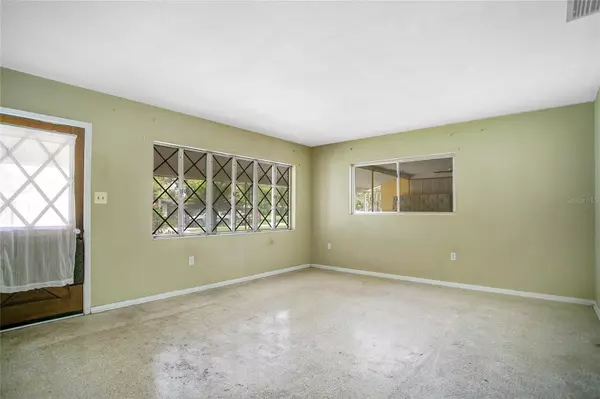$380,000
$399,900
5.0%For more information regarding the value of a property, please contact us for a free consultation.
2716 KINGFISHER DR Orlando, FL 32806
3 Beds
2 Baths
1,650 SqFt
Key Details
Sold Price $380,000
Property Type Single Family Home
Sub Type Single Family Residence
Listing Status Sold
Purchase Type For Sale
Square Footage 1,650 sqft
Price per Sqft $230
Subdivision Bass Lake Manor
MLS Listing ID O6116738
Sold Date 10/06/23
Bedrooms 3
Full Baths 2
Construction Status Appraisal,Financing,Inspections
HOA Y/N No
Originating Board Stellar MLS
Year Built 1960
Annual Tax Amount $1,543
Lot Size 9,147 Sqft
Acres 0.21
Lot Dimensions 77x117
Property Description
Located in the subdivision of Bass Lake Heights, this adorable 3 bedroom, 2 bathroom home offers loads of interior space for spreading out! Stepping into the home you enter a spacious, bright living room that feeds into a formal dining room space. Off of the dining room is a kitchen with charming black & white checkerboard tile and a small breakfast bar. Adjacent to the kitchen is a bonus room with access to the carport, that would be great as a home office, hobby space or as a den. Beyond that lies the generous laundry room with access to the backyard. Speaking of the backyard, it’s a HUGE, fully-fenced blank slate with enough room for a playset, a garden or for playing fetch with Fido! There’s more than enough room to host BBQs with family and friends. The backyard also has a shed that can be used to conveniently tuck away yard tools. Making your way back into the home and down the main hallway, you’ll find all 3 bedrooms, including the primary, featuring large windows and a walk-in closet and ensuite. Farther down the hall is also a secondary 3-piece bathroom that showcases the original mid-century pink tilework and fixtures. A 2-car carport protects both you and your car from the Florida heat and rain and again has direct access into the bonus room just off of the kitchen, making unloading groceries quick and simple. Original terrazzo throughout most of the home helps to cut down on interior cooling costs and at only 4 years old, the roof offers peace of mind to any buyer. This home is convenient to major roadways, downtown Orlando, Orlando International Airport, area hospitals, dining, shopping and entertainment—what more could you ask for?! Schools include Conway Elementary, Conway Middle and Boone High (Go Braves!). Don’t miss out on your opportunity to see this great home, loaded with potential, and make it your very own!
Location
State FL
County Orange
Community Bass Lake Manor
Zoning R-1A
Rooms
Other Rooms Den/Library/Office, Inside Utility
Interior
Interior Features Ceiling Fans(s), Chair Rail, Thermostat
Heating Central, Electric
Cooling Central Air
Flooring Linoleum, Terrazzo
Furnishings Unfurnished
Fireplace false
Appliance Built-In Oven, Cooktop, Dryer, Refrigerator, Washer
Laundry Inside, Laundry Room
Exterior
Exterior Feature Rain Gutters, Storage
Garage Covered, Curb Parking, Driveway
Utilities Available BB/HS Internet Available, Cable Available, Electricity Available, Electricity Connected, Phone Available, Public, Sewer Available, Sewer Connected, Water Available, Water Connected
Waterfront false
Roof Type Other, Shingle
Parking Type Covered, Curb Parking, Driveway
Attached Garage false
Garage false
Private Pool No
Building
Lot Description In County, Landscaped, Level, Paved
Story 1
Entry Level One
Foundation Slab
Lot Size Range 0 to less than 1/4
Sewer Septic Tank
Water Public
Architectural Style Mid-Century Modern, Other, Traditional
Structure Type Block, Concrete
New Construction false
Construction Status Appraisal,Financing,Inspections
Schools
Elementary Schools Conway Elem
Middle Schools Conway Middle
High Schools Boone High
Others
Pets Allowed Number Limit, Size Limit, Yes
Senior Community No
Pet Size Extra Large (101+ Lbs.)
Ownership Fee Simple
Acceptable Financing Cash, Conventional, FHA, VA Loan
Listing Terms Cash, Conventional, FHA, VA Loan
Num of Pet 6
Special Listing Condition None
Read Less
Want to know what your home might be worth? Contact us for a FREE valuation!

Our team is ready to help you sell your home for the highest possible price ASAP

© 2024 My Florida Regional MLS DBA Stellar MLS. All Rights Reserved.
Bought with WATSON REAL ESTATE

GET MORE INFORMATION





