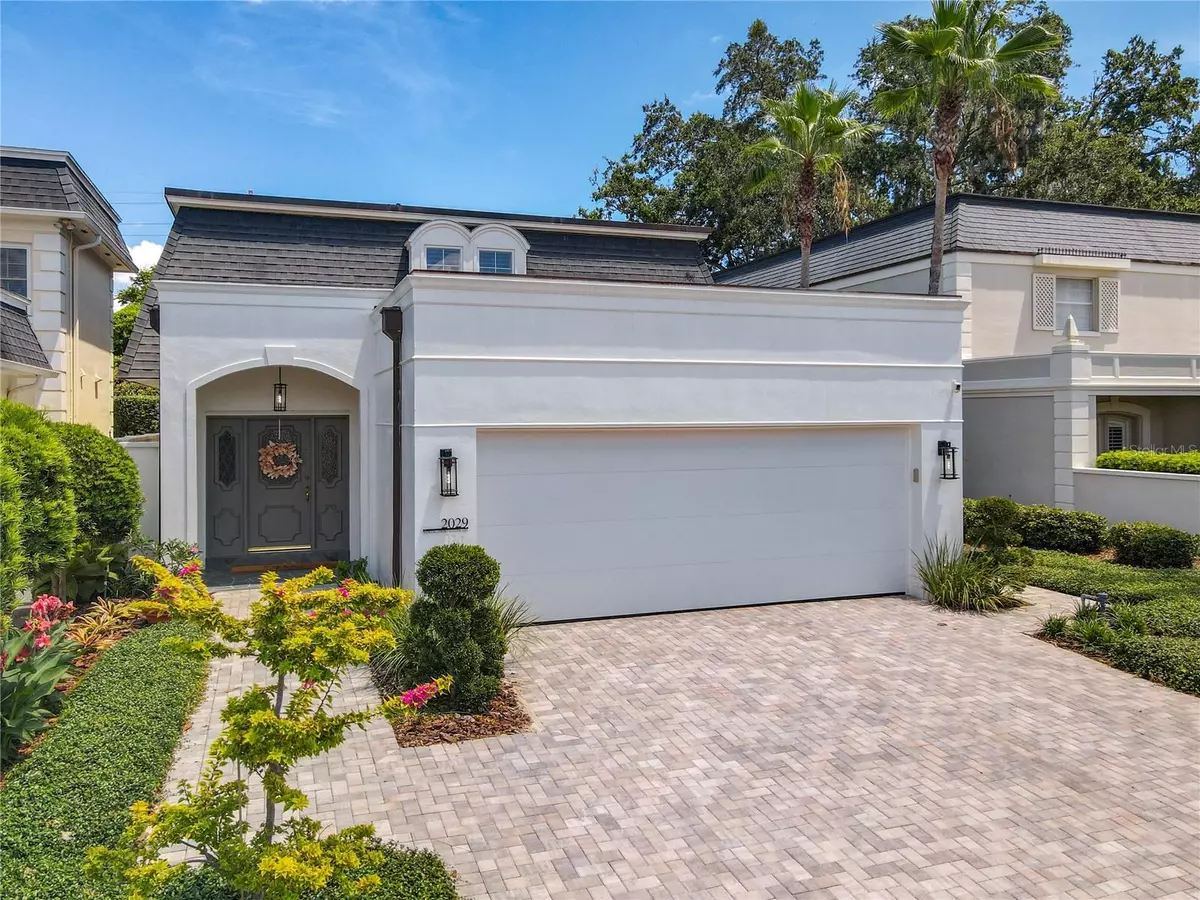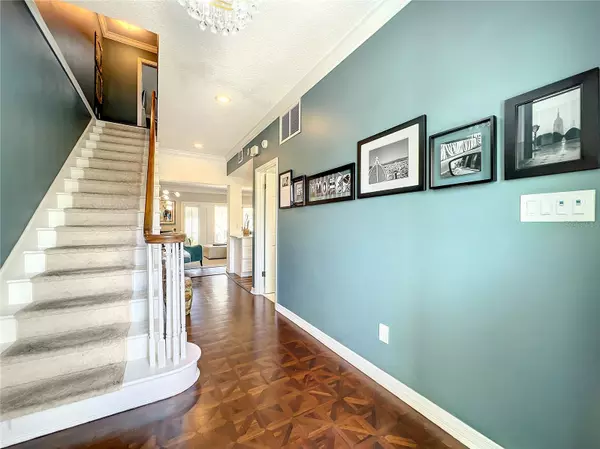$530,000
$550,000
3.6%For more information regarding the value of a property, please contact us for a free consultation.
2029 N COUNTRYSIDE CIR Orlando, FL 32804
2 Beds
3 Baths
2,103 SqFt
Key Details
Sold Price $530,000
Property Type Single Family Home
Sub Type Single Family Residence
Listing Status Sold
Purchase Type For Sale
Square Footage 2,103 sqft
Price per Sqft $252
Subdivision Country Club Twnhs Estates
MLS Listing ID O6127961
Sold Date 11/09/23
Bedrooms 2
Full Baths 2
Half Baths 1
Construction Status Completed
HOA Fees $48
HOA Y/N Yes
Originating Board Stellar MLS
Year Built 1977
Annual Tax Amount $3,321
Lot Size 4,356 Sqft
Acres 0.1
Property Sub-Type Single Family Residence
Property Description
Beautifully remodeled home in the Country Club area of College Park. Updates include fully remodeled kitchen in 2019 with all new GE Cafe refrigerator, dishwasher, cooktop, range and range hood; quartz counters and marble wall tile. Just off the kitchen you will find a pantry/bar area and updated laundry room. All the bathrooms were exceptionally updated in 2021. Newer improvements include new flat roof(s) in 2017; HVAC in 2016; new hurricane-rated garage door & new garage door opener in 2023. Other upgrades include pavered driveway and sidewalk; landscaping and landscape lighting; updated sprinkler system; interior and exterior paint; updated light fixtures and outlets; foam insulation for the mansard side roof(s); Recent metal roof and lighting for backyard gazebo; newer washer and dryer stay with the home; new closet systems for bedrooms; removed popcorn ceilings; recent garage storage system; refinished entry wood flooring.
Location
State FL
County Orange
Community Country Club Twnhs Estates
Zoning R-3B
Rooms
Other Rooms Inside Utility
Interior
Interior Features Ceiling Fans(s), Crown Molding, Living Room/Dining Room Combo, Master Bedroom Upstairs, Open Floorplan, Solid Wood Cabinets, Stone Counters, Thermostat, Walk-In Closet(s), Window Treatments
Heating Electric
Cooling Central Air
Flooring Luxury Vinyl, Tile
Fireplaces Type Living Room, Master Bedroom
Fireplace true
Appliance Bar Fridge, Built-In Oven, Convection Oven, Cooktop, Dishwasher, Disposal, Dryer, Electric Water Heater, Microwave, Range Hood, Refrigerator, Washer, Wine Refrigerator
Laundry Inside, Laundry Room
Exterior
Exterior Feature Irrigation System, Sidewalk, Sliding Doors
Parking Features Driveway, Garage Door Opener
Garage Spaces 2.0
Fence Masonry
Utilities Available BB/HS Internet Available, Cable Connected, Electricity Connected, Sewer Connected, Street Lights, Underground Utilities, Water Connected
Roof Type Built-Up
Attached Garage true
Garage true
Private Pool No
Building
Lot Description City Limits, Landscaped, Level, Near Golf Course, Sidewalk, Paved
Story 2
Entry Level Two
Foundation Slab
Lot Size Range 0 to less than 1/4
Sewer Public Sewer
Water Public
Structure Type Block,Stucco
New Construction false
Construction Status Completed
Schools
Elementary Schools Lake Silver Elem
Middle Schools College Park Middle
High Schools Edgewater High
Others
Pets Allowed Yes
Senior Community No
Ownership Fee Simple
Monthly Total Fees $96
Acceptable Financing Cash, Conventional
Membership Fee Required Required
Listing Terms Cash, Conventional
Special Listing Condition None
Read Less
Want to know what your home might be worth? Contact us for a FREE valuation!

Our team is ready to help you sell your home for the highest possible price ASAP

© 2025 My Florida Regional MLS DBA Stellar MLS. All Rights Reserved.
Bought with KELLY PRICE & COMPANY LLC
GET MORE INFORMATION





