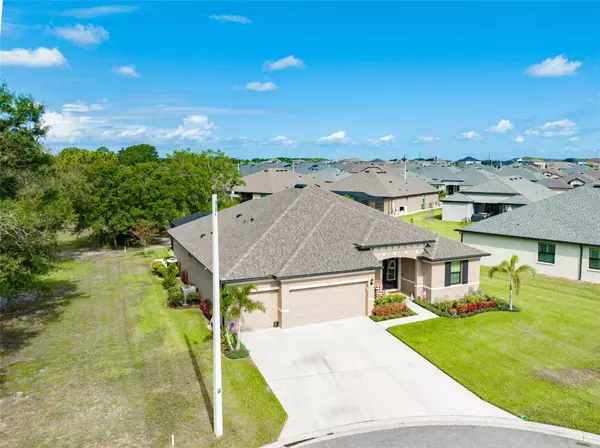$635,000
$638,900
0.6%For more information regarding the value of a property, please contact us for a free consultation.
1606 ANASTACIA LN Sun City Center, FL 33573
4 Beds
3 Baths
2,426 SqFt
Key Details
Sold Price $635,000
Property Type Single Family Home
Sub Type Single Family Residence
Listing Status Sold
Purchase Type For Sale
Square Footage 2,426 sqft
Price per Sqft $261
Subdivision Ventana North Ph 2A & 2B
MLS Listing ID T3465295
Sold Date 11/15/23
Bedrooms 4
Full Baths 3
Construction Status Appraisal,Financing,Inspections
HOA Fees $75/ann
HOA Y/N Yes
Originating Board Stellar MLS
Year Built 2021
Annual Tax Amount $8,552
Lot Size 10,454 Sqft
Acres 0.24
Property Description
Welcome Home isn't saying enough about this gem! Nestled in the gated community of Villa d' Este, this 4 bedroom, 3 full bath pool home with an office has so much to offer! When you arrive at this home you'll be wowed by the oversized lot in a great cul-de-sac overlooking the community golf course of Cypress Creek. The large front porch is truly inviting, enhancing the curb appeal. Entering this home, you'll be drawn to the upgraded wood grain tile throughout all the main living areas, high ceilings and wonderful open floorplan. The kitchen is perfectly designed with an oversized island for the chef in the family and overlooks the HUGE great room. The kitchen also features upgraded cabinets, backsplash tile, quartz counters, a farm house sink and upgraded appliances such as GE Café refrigerator, GE Dishwasher and microwave. The pantry is like a walk in closet! The eat-in area off the kitchen is generous in size and along with the huge dining area, makes this home perfect for entertaining. All of these rooms overlook the gorgeous pool - very relaxing! The master bedroom is separate from the secondary bedrooms and is impressive in size with wood grain tile and a bay window. The master bedroom is complimented by a beautiful master bathroom dressed with dual sinks, quartz counters and super shower. The master bedroom walk-in closet is also spacious. In the front of the home you will find one of the secondary bedrooms and a hall bath with walk in shower. The office is dressed with French doors, wood grain tile and offers good privacy. The other secondary bedrooms are near the back of home and share another full bath with upgraded tile and tub. The laundry room is off the kitchen and offers additional cabinets for storage. Off the great room and kitchen are sliders out to a stunning pool area and lanai. The outdoor living space is upgraded with beautiful travertine tile wrapped around the pool and all throughout lanai with custom lighting. This salt water pool has a spa/hot tub and sun-shelf or beach entry for the sunbather in the family. All of this is tied together by a fantastic private view of Cypress Creek Golf Course. Other features include: custom synergy package, 1-Cat 6 Telecom port, surround sound speakers in great room and lanai, custom power blind on sliders in great room, custom upgraded pool cage and lighting, 8 ft. doors throughout, upgraded baseboards, upgraded rounded corners, garage storage racks, upgraded slip resistant epoxy coating on garage floors and front porch and gutters. Don't miss this well maintained dream home! Make an appointment today to be impressed! This home is NOT in an age restricted community!
Location
State FL
County Hillsborough
Community Ventana North Ph 2A & 2B
Zoning PD
Interior
Interior Features Built-in Features, Ceiling Fans(s), Eat-in Kitchen, High Ceilings, Master Bedroom Main Floor, Open Floorplan, Solid Wood Cabinets, Split Bedroom, Stone Counters, Thermostat, Walk-In Closet(s), Window Treatments
Heating Central, Heat Pump
Cooling Central Air
Flooring Carpet, Tile
Fireplace false
Appliance Dishwasher, Disposal, Dryer, Electric Water Heater, Microwave, Range, Refrigerator, Washer
Laundry Laundry Room
Exterior
Exterior Feature Hurricane Shutters, Irrigation System, Lighting, Rain Gutters, Sidewalk, Sliding Doors
Garage Driveway, Garage Door Opener
Garage Spaces 3.0
Pool Auto Cleaner, Deck, Heated, In Ground, Lighting, Salt Water, Screen Enclosure, Tile
Community Features Gated Community - No Guard, Pool, Sidewalks
Utilities Available Cable Connected, Electricity Connected, Sewer Connected, Street Lights
Amenities Available Pool
Waterfront false
View Pool, Trees/Woods
Roof Type Shingle
Parking Type Driveway, Garage Door Opener
Attached Garage true
Garage true
Private Pool Yes
Building
Lot Description Oversized Lot, Irregular Lot, Corner Lot, Cul-De-Sac, On Golf Course, Sidewalk, Paved
Entry Level One
Foundation Slab
Lot Size Range 0 to less than 1/4
Sewer Public Sewer
Water Public
Structure Type Block,Stucco
New Construction false
Construction Status Appraisal,Financing,Inspections
Schools
Elementary Schools Cypress Creek-Hb
Middle Schools Shields-Hb
High Schools Lennard-Hb
Others
Pets Allowed Yes
Senior Community No
Ownership Fee Simple
Monthly Total Fees $75
Acceptable Financing Cash, Conventional, FHA, VA Loan
Membership Fee Required Required
Listing Terms Cash, Conventional, FHA, VA Loan
Special Listing Condition None
Read Less
Want to know what your home might be worth? Contact us for a FREE valuation!

Our team is ready to help you sell your home for the highest possible price ASAP

© 2024 My Florida Regional MLS DBA Stellar MLS. All Rights Reserved.
Bought with REALTY ONE GROUP SUNSHINE

GET MORE INFORMATION





