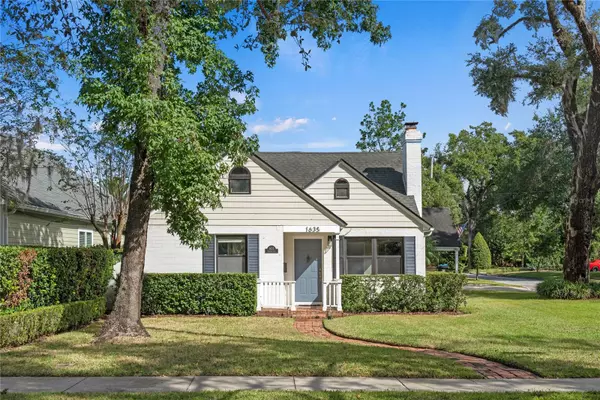$744,400
$775,000
3.9%For more information regarding the value of a property, please contact us for a free consultation.
1635 DELANEY AVE Orlando, FL 32806
3 Beds
4 Baths
2,670 SqFt
Key Details
Sold Price $744,400
Property Type Single Family Home
Sub Type Single Family Residence
Listing Status Sold
Purchase Type For Sale
Square Footage 2,670 sqft
Price per Sqft $278
Subdivision Lancaster Heights
MLS Listing ID O6152395
Sold Date 02/05/24
Bedrooms 3
Full Baths 3
Half Baths 1
Construction Status Financing,Inspections
HOA Y/N No
Originating Board Stellar MLS
Year Built 1949
Annual Tax Amount $9,392
Lot Size 7,405 Sqft
Acres 0.17
Lot Dimensions 50x150
Property Description
Welcome to this exquisite Delaney Park oasis, where timeless charm meets modern luxury. This stunning pool home, nestled on a spacious corner lot, has been meticulously renovated to preserve the captivating character of older homes while seamlessly integrating modern amenities. With crown molding, hardwood floors, and an abundance of natural light, this residence embodies classic elegance. As you step inside, you'll be greeted by a captivating dining room adorned with a striking architectural accent wall. This room boasts built-in bench seating with convenient storage and elegant barn doors that lead you to the expansive family room. The family room is a true retreat, complete with a wood-burning fireplace, a vaulted ceiling, surround sound speakers, and French doors that open to the fabulous backyard. The fenced backyard is a serene oasis, designed for outdoor living and entertaining. You'll find a pristine pool surrounded by a flagstone patio, an outdoor shower for refreshing after a swim, outdoor lighting that sets the perfect ambiance, and outdoor speakers to enhance your gatherings. To top it all off, there's a flourishing California avocado tree, adding a touch of tropical beauty to your private paradise. This residence offers an abundance of living space. In addition to the formal living room, which features a second wood-burning fireplace, there's a bonus room with beautiful brick floors just off the kitchen. This space can serve as an ideal office or a cozy breakfast nook. You'll also appreciate the spacious laundry room and a convenient half bath. Two bedrooms and two full bathrooms are conveniently located downstairs. One of these bedrooms features an en suite bathroom with a charming clawfoot tub, making it a fantastic choice for a downstairs primary bedroom or an in-law suite with its own private exterior door. Upstairs, you'll discover the grand primary retreat, complete with an en suite bathroom and an expansive walk-in dressing room and closet. This home is equipped with numerous desirable features, including double-paned windows, an outdoor shed, an attached 2-car carport, a Terminex termite bond, a large pull-down attic for additional storage, and an irrigation system to keep your landscape thriving. Location is everything, and this home's downtown neighborhood setting is unbeatable. Just a short walk to Delaney Park, you'll have easy access to the park's tennis courts, playground, and baseball fields. Enjoy proximity to Lake Davis, Orlando Health/Arnold Palmer, the Dr. Phillips Performing Arts Center, and much more. If you're a fan of urban living, you'll also appreciate the short bike ride to Thornton Park, SODO, and the Hourglass District. This home is zoned for the highly-desirable Blankner K-8 school and Boone High School.
Location
State FL
County Orange
Community Lancaster Heights
Zoning R-1/T
Rooms
Other Rooms Attic, Den/Library/Office, Family Room, Formal Dining Room Separate, Formal Living Room Separate, Inside Utility, Interior In-Law Suite w/Private Entry
Interior
Interior Features Ceiling Fans(s), Crown Molding, High Ceilings, Primary Bedroom Main Floor, PrimaryBedroom Upstairs, Solid Wood Cabinets, Stone Counters
Heating Electric, Zoned
Cooling Central Air, Zoned
Flooring Brick, Tile, Wood
Fireplaces Type Family Room, Living Room, Wood Burning
Fireplace true
Appliance Dishwasher, Disposal, Dryer, Electric Water Heater, Microwave, Range, Refrigerator, Tankless Water Heater, Washer
Laundry Inside, Laundry Room
Exterior
Exterior Feature Dog Run, French Doors, Irrigation System, Lighting, Outdoor Shower, Sidewalk
Garage Covered, Driveway
Pool Deck, Gunite, In Ground
Community Features Park, Playground, Tennis Courts
Utilities Available Electricity Available, Electricity Connected, Sewer Available, Sewer Connected, Water Available, Water Connected
Waterfront false
Roof Type Shingle
Porch Front Porch, Patio
Parking Type Covered, Driveway
Garage false
Private Pool Yes
Building
Lot Description Corner Lot, City Limits, Landscaped, Sidewalk, Street Brick
Entry Level Two
Foundation Slab
Lot Size Range 0 to less than 1/4
Sewer Public Sewer
Water Public
Structure Type Block,Concrete
New Construction false
Construction Status Financing,Inspections
Schools
Elementary Schools Blankner Elem
Middle Schools Blankner School (K-8)
High Schools Boone High
Others
Senior Community No
Ownership Fee Simple
Acceptable Financing Cash, Conventional, VA Loan
Listing Terms Cash, Conventional, VA Loan
Special Listing Condition None
Read Less
Want to know what your home might be worth? Contact us for a FREE valuation!

Our team is ready to help you sell your home for the highest possible price ASAP

© 2024 My Florida Regional MLS DBA Stellar MLS. All Rights Reserved.
Bought with CHARLES RUTENBERG REALTY ORLANDO

GET MORE INFORMATION





