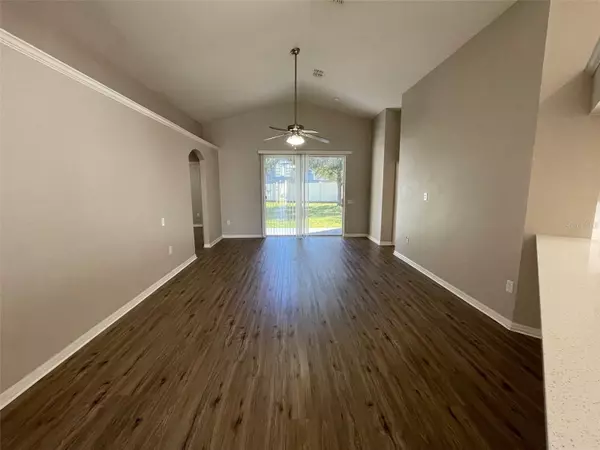$335,000
$334,900
For more information regarding the value of a property, please contact us for a free consultation.
4706 GLENBURNE DR Spring Hill, FL 34609
4 Beds
3 Baths
1,812 SqFt
Key Details
Sold Price $335,000
Property Type Single Family Home
Sub Type Single Family Residence
Listing Status Sold
Purchase Type For Sale
Square Footage 1,812 sqft
Price per Sqft $184
Subdivision Sterling Hill Ph 1A
MLS Listing ID W7858925
Sold Date 02/09/24
Bedrooms 4
Full Baths 3
Construction Status Financing,Inspections
HOA Fees $6/ann
HOA Y/N Yes
Originating Board Stellar MLS
Year Built 2005
Annual Tax Amount $4,167
Lot Size 8,276 Sqft
Acres 0.19
Property Description
Nestled in Sterling Hill, a gated community, this stunning 4-bedroom, 3-bathroom haven is impeccable. Boasting a well-appointed floor plan, contemporary upgrades, and a prime location, this residence offers a lifestyle that's simply unparalleled. The interior of this home exudes a sense of modern comfort and style. As you enter, you'll be greeted by a spacious and airy living area, complemented by neutral tones and abundant natural light from the many windows and wall of sliding glass doors. The open floor plan effortlessly blends the living and dining spaces, creating a perfect setting for both casual dining and more formal occasions. The kitchen features quartz style countertops, stainless steel appliances, and a a nice nook area. The breakfast bar is ideal for quick meals or as a gathering place. The four bedrooms offer generous space including the main bedroom with access to the porch, a walk-in closet, and an en-suite bathroom. The en-suite bathroom features modern fixtures, a double vanity, soaking tub, and a luxurious shower. The remaining bedrooms are versatile and spacious, providing options as guest rooms, a home office, or a playroom. Two additional bathrooms offer convenience with one being 'jack and jill' style between two bedrooms. The outdoor space of this home is a place of relaxation and enjoyment. Whether you're enjoying the Florida sunshine on the patio, having a barbecue, or simply unwinding with a good book, the fully fenced backyard is designed for comfort and leisure. Per public records the roof was replaced in 2022 HVAC replaced in 2015. Call today before it's too late!
Location
State FL
County Hernando
Community Sterling Hill Ph 1A
Zoning PDP
Interior
Interior Features Ceiling Fans(s), Solid Surface Counters, Walk-In Closet(s)
Heating Central, Electric
Cooling Central Air
Flooring Carpet, Ceramic Tile, Vinyl
Furnishings Unfurnished
Fireplace false
Appliance Dishwasher, Microwave, Range, Refrigerator
Exterior
Exterior Feature Lighting, Sidewalk, Sliding Doors
Garage Spaces 2.0
Fence Vinyl
Utilities Available Cable Available
Waterfront false
Roof Type Shingle
Porch Porch, Rear Porch
Attached Garage true
Garage true
Private Pool No
Building
Lot Description Sidewalk
Entry Level One
Foundation Slab
Lot Size Range 0 to less than 1/4
Sewer Public Sewer
Water Public
Structure Type Block,Stucco,Wood Frame
New Construction false
Construction Status Financing,Inspections
Others
Pets Allowed Yes
Senior Community No
Pet Size Extra Large (101+ Lbs.)
Ownership Fee Simple
Monthly Total Fees $6
Acceptable Financing Cash, Conventional, FHA, VA Loan
Membership Fee Required Required
Listing Terms Cash, Conventional, FHA, VA Loan
Num of Pet 4
Special Listing Condition None
Read Less
Want to know what your home might be worth? Contact us for a FREE valuation!

Our team is ready to help you sell your home for the highest possible price ASAP

© 2024 My Florida Regional MLS DBA Stellar MLS. All Rights Reserved.
Bought with MCBRIDE KELLY & ASSOCIATES

GET MORE INFORMATION





