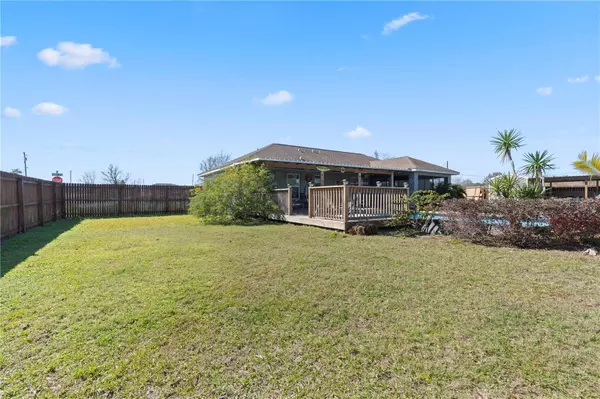$220,000
$230,000
4.3%For more information regarding the value of a property, please contact us for a free consultation.
125 JUNIPER WAY Ocala, FL 34480
3 Beds
2 Baths
1,188 SqFt
Key Details
Sold Price $220,000
Property Type Single Family Home
Sub Type Single Family Residence
Listing Status Sold
Purchase Type For Sale
Square Footage 1,188 sqft
Price per Sqft $185
Subdivision Silver Spgs Shores 24
MLS Listing ID OM671857
Sold Date 03/08/24
Bedrooms 3
Full Baths 2
Construction Status Inspections
HOA Y/N No
Originating Board Stellar MLS
Year Built 2008
Annual Tax Amount $2,746
Lot Size 0.290 Acres
Acres 0.29
Lot Dimensions 101x123
Property Description
Welcome to your enchanting retreat in sunny Central Florida! This exceptional property is a haven of luxury and comfort, featuring numerous additions that make it an entertainer's paradise. As you step into the home, you'll be greeted by a new wrap-around covered deck that gracefully embraces an inviting inground pool. Imagine the joy of hosting gatherings surrounded by a fully privacy-fenced yard, accented with relaxing decor and complemented by a covered lanai that provides the perfect vantage point overlooking the pool.
Nestled near the pool is a cozy fire pit, creating an intimate setting for evenings spent under the stars. Whether you're entertaining friends or enjoying quiet moments with family, this outdoor space is designed for both relaxation and socializing.
For added convenience, a brand-new outdoor shed offers additional storage space, ensuring that your belongings are organized and easily accessible. The master bathroom provides a private bathroom with tiled shower, allowing you to unwind and rejuvenate in peace.
Inside, the open dining and kitchen area boasts high ceilings, creating an expansive and welcoming atmosphere. The kitchen, is not only stylish but also practical, making it an ideal space for culinary enthusiasts. The attached garage features a granite countertop workspace, adding functionality and flair to the space.
With flooring that was newly installed in 2019, this home radiates freshness and modernity. Enjoy the privilege of privacy, as there are no neighbors, allowing you to relish tranquility in your own oasis.
This home is not just a residence; it's a lifestyle upgrade that seamlessly blends indoor and outdoor living. Don't miss the chance to make this exceptional property yours.
Location
State FL
County Marion
Community Silver Spgs Shores 24
Zoning R1
Interior
Interior Features High Ceilings, Smart Home, Thermostat
Heating Electric
Cooling Central Air
Flooring Ceramic Tile
Fireplaces Type Electric
Fireplace true
Appliance Dishwasher, Microwave, Range, Refrigerator
Laundry Inside
Exterior
Exterior Feature Irrigation System, Private Mailbox, Storage
Garage Driveway
Garage Spaces 1.0
Fence Fenced, Wood
Pool In Ground
Utilities Available BB/HS Internet Available, Cable Available
Waterfront false
Roof Type Shingle
Porch Deck, Wrap Around
Parking Type Driveway
Attached Garage true
Garage true
Private Pool Yes
Building
Lot Description Corner Lot
Story 1
Entry Level One
Foundation Block
Lot Size Range 1/4 to less than 1/2
Sewer Septic Tank
Water Well
Structure Type Block
New Construction false
Construction Status Inspections
Schools
Elementary Schools Legacy Elementary School
Middle Schools Belleview Middle School
High Schools Belleview High School
Others
Senior Community No
Ownership Fee Simple
Acceptable Financing Cash, Conventional, FHA, Other, USDA Loan, VA Loan
Listing Terms Cash, Conventional, FHA, Other, USDA Loan, VA Loan
Special Listing Condition None
Read Less
Want to know what your home might be worth? Contact us for a FREE valuation!

Our team is ready to help you sell your home for the highest possible price ASAP

© 2024 My Florida Regional MLS DBA Stellar MLS. All Rights Reserved.
Bought with WATSON REALTY CORP

GET MORE INFORMATION





