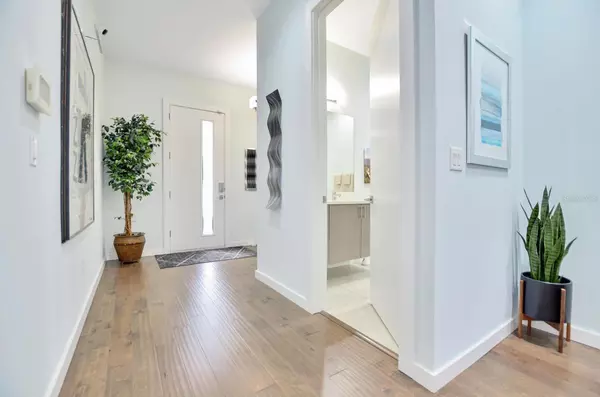$1,365,000
$1,365,000
For more information regarding the value of a property, please contact us for a free consultation.
3207 W PAUL AVE Tampa, FL 33611
5 Beds
3 Baths
3,106 SqFt
Key Details
Sold Price $1,365,000
Property Type Single Family Home
Sub Type Single Family Residence
Listing Status Sold
Purchase Type For Sale
Square Footage 3,106 sqft
Price per Sqft $439
Subdivision Tropical Terrace Unit 1
MLS Listing ID T3501193
Sold Date 03/14/24
Bedrooms 5
Full Baths 3
Construction Status Appraisal,Financing,Inspections
HOA Y/N No
Originating Board Stellar MLS
Year Built 2016
Annual Tax Amount $15,586
Lot Size 6,969 Sqft
Acres 0.16
Lot Dimensions 50x135
Property Description
Luxury modern pool home in the Ballast Point area of South Tampa! This two-story contemporary beauty has an exterior stone accent wall, a four-car driveway and entryway that are pavered, glass garage door, and privacy landscaping accented with river rock. This exquisitely maintained home has extremely open floor plan and is well-lit. Past the entry foyer is a wood-treaded staircase with a tempered glass railing and stainless steel handrail. The living room has a custom entertainment center w/shelf lighting & electric fireplace and sliders to the covered outdoor entertainment patio. The over-sized kitchen has sleek European-style polished dark wood cabinetry, quartz counter tops, glass subway back splash, an island with “waterfall effect" counters with two pendant lights that seats four, a full stainless gas appliance package, and two large wine fridges recessed into the stairway. The downstairs bedroom has dual glass doors and is across from a full bath – perfect for guests. The primary suite has a large walk-in closet with custom cabinetry, a bathroom with a long dual vanity, an enormous shower with body sprayers and pebble tiled floor, and a water closet. Also upstairs are three other secondary bedrooms, and a laundry room with quartz counters, utility sink, and gas dryer hookup. The outdoor area includes a covered patio wired for cable, travertine pavers and is completely screened in with the heated saltwater spillover spa and pool. Other features include: outdoor lighting, solid core 8’ doors; hardwood floors and stairs in living areas, hallways, and primary bedroom; tankless gas water heater; epoxy floor in garage; water softener; coat & linen closet; motorized shades. Drapes and washer/dryer are negotiable. Located minutes from Bayshore Blvd, Soho/Hyde Park, downtown, the Gandy bridge to St. Pete and all the best that South Tampa has to offer!
Location
State FL
County Hillsborough
Community Tropical Terrace Unit 1
Zoning RS-50
Rooms
Other Rooms Great Room
Interior
Interior Features Ceiling Fans(s), High Ceilings, Open Floorplan, PrimaryBedroom Upstairs, Stone Counters, Walk-In Closet(s), Window Treatments
Heating Central, Electric
Cooling Central Air
Flooring Carpet, Ceramic Tile, Wood
Fireplace false
Appliance Dishwasher, Disposal, Dryer, Gas Water Heater, Microwave, Refrigerator, Tankless Water Heater, Washer, Water Softener, Wine Refrigerator
Laundry Gas Dryer Hookup, Inside, Laundry Room, Upper Level, Washer Hookup
Exterior
Exterior Feature Irrigation System, Rain Gutters, Sliding Doors, Sprinkler Metered
Garage Driveway, Garage Door Opener, On Street
Garage Spaces 2.0
Fence Wood
Pool Gunite, Heated, In Ground, Salt Water
Utilities Available Cable Available, Electricity Connected, Natural Gas Connected, Sewer Connected, Water Connected
Waterfront false
Roof Type Built-Up,Other
Porch Rear Porch, Screened
Parking Type Driveway, Garage Door Opener, On Street
Attached Garage true
Garage true
Private Pool Yes
Building
Lot Description City Limits
Story 2
Entry Level Two
Foundation Slab
Lot Size Range 0 to less than 1/4
Sewer Public Sewer
Water Public
Architectural Style Contemporary
Structure Type Block,Stucco,Wood Frame
New Construction false
Construction Status Appraisal,Financing,Inspections
Schools
Elementary Schools Ballast Point-Hb
Middle Schools Madison-Hb
High Schools Robinson-Hb
Others
Senior Community No
Ownership Fee Simple
Acceptable Financing Cash, Conventional
Listing Terms Cash, Conventional
Special Listing Condition None
Read Less
Want to know what your home might be worth? Contact us for a FREE valuation!

Our team is ready to help you sell your home for the highest possible price ASAP

© 2024 My Florida Regional MLS DBA Stellar MLS. All Rights Reserved.
Bought with FUTURE HOME REALTY INC

GET MORE INFORMATION





