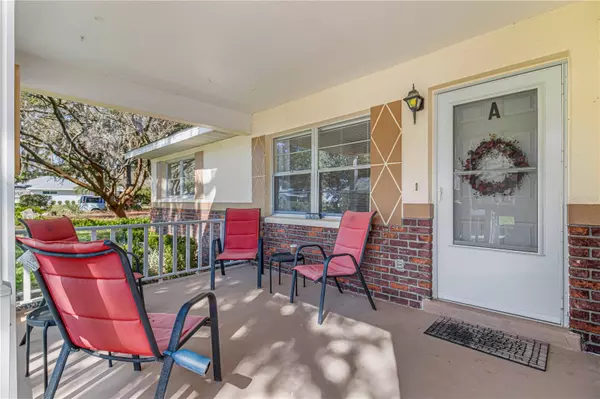$189,900
$189,900
For more information regarding the value of a property, please contact us for a free consultation.
8677 SW 95TH LN #A Ocala, FL 34481
2 Beds
2 Baths
1,530 SqFt
Key Details
Sold Price $189,900
Property Type Single Family Home
Sub Type Villa
Listing Status Sold
Purchase Type For Sale
Square Footage 1,530 sqft
Price per Sqft $124
Subdivision On Top Of The World
MLS Listing ID OM671907
Sold Date 03/25/24
Bedrooms 2
Full Baths 2
HOA Fees $425/mo
HOA Y/N Yes
Originating Board Stellar MLS
Year Built 1985
Annual Tax Amount $2,275
Property Description
What a great way to say “Welcome to On Top of The World” other than a “TURNKEY & MOVE-IN- READY Home"… A perfect investment Home or a Forever Home. You choose! This expanded Custom Newport Model is a “Rare Find” indeed! Not too often do we have end units for sale that are located by a park-like setting. Once you arrive you will be enchanted by the view and spacious covered front porch to have a place for your morning coffee. Step into the home and discover an inviting open concept of the combination Living/ Dining area that enhances the sense of space and comfort. There is absolutely no carpet in the home. You will notice the laminate (wood-like) flooring through the home and ceramic tile in both bathrooms. Moving to the back right of the home is the open and bright Kitchen, that provides a wide snack bar for casual dining, hanging Island lights, backsplash, newer appliances, and plank flooring. Just beyond the Kitchen you will find the heart of the home “Oversize Great Room”. This area is open, bright, and designed for relaxation and easily accommodates family and guests. For those chilly winter nights in Florida. (Yes! We do have a few of those) You will enjoy having a wood-burning brick fireplace for taking the chill off and a place for hanging your stockings. Sliding doors lead to expanding screened patio which provides a seating area, and covered golf cart parking. To the left of the Living/Dining room are the Master and Guest Bedroom which are joined by a common hallway and Guest Bath. The Master Bedroom is located at the back left corner, and it’s roomy with a large walk-in closet and Master Bath with a large step-in shower. The Guest Bedroom is located at the front left corner of the home. Entering the Guest Bedroom, you will notice it’s not the normal size. Oversized room and deep closet. This is one of those ways that makes this Newport Villa different and special. Your search ends here – come see why this home On Top of the World is where your next chapter awaits!
Location
State FL
County Marion
Community On Top Of The World
Zoning PUD
Interior
Interior Features Ceiling Fans(s), Eat-in Kitchen, Kitchen/Family Room Combo, Living Room/Dining Room Combo, Open Floorplan, Primary Bedroom Main Floor, Walk-In Closet(s), Window Treatments
Heating Central, Electric
Cooling Central Air
Flooring Laminate, Tile
Fireplaces Type Wood Burning
Furnishings Turnkey
Fireplace true
Appliance Dishwasher, Disposal, Dryer, Electric Water Heater, Microwave, Range, Refrigerator, Washer
Laundry Electric Dryer Hookup, In Garage, Washer Hookup
Exterior
Exterior Feature Irrigation System
Garage Spaces 1.0
Community Features Buyer Approval Required, Clubhouse, Community Mailbox, Deed Restrictions, Dog Park, Fitness Center, Gated Community - Guard, Golf Carts OK, Golf, Park, Playground, Racquetball, Restaurant, Tennis Courts
Utilities Available Cable Available, Electricity Connected, Phone Available, Sewer Connected, Sprinkler Meter, Street Lights, Underground Utilities, Water Connected
Waterfront false
Roof Type Shingle
Porch Covered, Front Porch
Attached Garage true
Garage true
Private Pool No
Building
Story 1
Entry Level One
Foundation Slab
Lot Size Range Non-Applicable
Sewer Private Sewer
Water Private
Structure Type Block,Brick,Concrete,Stucco
New Construction false
Others
Pets Allowed Cats OK, Dogs OK, Yes
HOA Fee Include Guard - 24 Hour,Cable TV,Pool,Maintenance Structure,Maintenance Grounds,Recreational Facilities,Security,Trash
Senior Community Yes
Ownership Condominium
Monthly Total Fees $425
Acceptable Financing Cash, Conventional
Membership Fee Required Required
Listing Terms Cash, Conventional
Num of Pet 2
Special Listing Condition None
Read Less
Want to know what your home might be worth? Contact us for a FREE valuation!

Our team is ready to help you sell your home for the highest possible price ASAP

© 2024 My Florida Regional MLS DBA Stellar MLS. All Rights Reserved.
Bought with KELLER WILLIAMS CORNERSTONE RE

GET MORE INFORMATION





