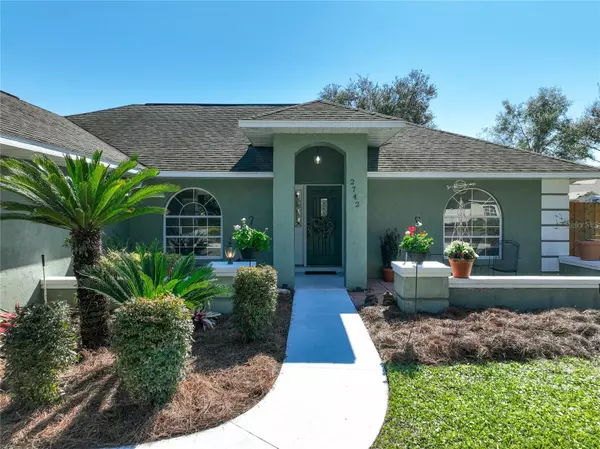$395,000
$395,000
For more information regarding the value of a property, please contact us for a free consultation.
2742 GABLES DR Eustis, FL 32726
3 Beds
2 Baths
1,704 SqFt
Key Details
Sold Price $395,000
Property Type Single Family Home
Sub Type Single Family Residence
Listing Status Sold
Purchase Type For Sale
Square Footage 1,704 sqft
Price per Sqft $231
Subdivision 44 Gables
MLS Listing ID G5078046
Sold Date 04/05/24
Bedrooms 3
Full Baths 2
Construction Status Financing,Inspections
HOA Fees $35/ann
HOA Y/N Yes
Originating Board Stellar MLS
Year Built 1992
Annual Tax Amount $2,082
Lot Size 10,018 Sqft
Acres 0.23
Lot Dimensions 80x125
Property Description
POOL HOME IN 44 GABLES!!! Step inside this charming 3 bedroom 2 bath pool home to discover a warm and inviting ambiance highlighted by cathedral ceilings and wood flooring in the main living areas. The open kitchen concept offers ample space for culinary endeavors, with a convenient eat-in breakfast nook overlooking the pool, while the adjacent screened lanai provides a serene spot to relax or entertain. The primary bedroom boasts a spacious layout with his and her walk-in closets, as well as a luxurious en-suite bathroom featuring a dual sink vanity, garden tub, and separate shower. Two additional bedrooms and another full bathroom with pool access provide flexibility for family or guests. Outside, the refinished custom pool and spa beckon you to unwind in your own private oasis, complete with a fenced yard for privacy and a storage shed for added convenience. The roomy 2-car garage offers plenty of space for additional storage cabinets and a work area. Located just minutes away from downtown Mount Dora, Eustis, and Tavares, this home offers easy access to dining, shopping, schools, and entertainment options. Commuting to Orlando is a breeze, and outdoor enthusiasts will appreciate the proximity to the Harris chain of lakes for fishing, boating, and summertime water sports. Don't miss out on this fantastic opportunity to own a piece of paradise in the heart of Central Florida! Call today to schedule your private tour, and make this house your home sweet home! Bedroom Closet Type: Walk-in Closet (Primary Bedroom).
Location
State FL
County Lake
Community 44 Gables
Zoning SR
Interior
Interior Features Cathedral Ceiling(s), Ceiling Fans(s), Eat-in Kitchen, Kitchen/Family Room Combo, Living Room/Dining Room Combo, Walk-In Closet(s)
Heating Electric
Cooling Central Air
Flooring Carpet, Luxury Vinyl, Wood
Fireplace false
Appliance Dishwasher, Electric Water Heater, Microwave, Range, Refrigerator
Laundry Electric Dryer Hookup, Inside, Washer Hookup
Exterior
Exterior Feature French Doors, Lighting, Sidewalk, Storage
Garage Driveway, Garage Door Opener, Off Street
Garage Spaces 2.0
Fence Wood
Pool Deck, Gunite, In Ground, Outside Bath Access, Tile
Utilities Available Electricity Connected, Water Connected
Waterfront false
View Garden, Pool
Roof Type Shingle
Porch Covered, Front Porch, Rear Porch, Screened
Parking Type Driveway, Garage Door Opener, Off Street
Attached Garage true
Garage true
Private Pool Yes
Building
Lot Description City Limits, Sidewalk, Paved
Story 1
Entry Level One
Foundation Slab
Lot Size Range 0 to less than 1/4
Sewer Septic Tank
Water Public
Structure Type Block,Stucco
New Construction false
Construction Status Financing,Inspections
Others
Pets Allowed Yes
Senior Community No
Ownership Fee Simple
Monthly Total Fees $35
Acceptable Financing Cash, Conventional, FHA, USDA Loan, VA Loan
Membership Fee Required Required
Listing Terms Cash, Conventional, FHA, USDA Loan, VA Loan
Special Listing Condition None
Read Less
Want to know what your home might be worth? Contact us for a FREE valuation!

Our team is ready to help you sell your home for the highest possible price ASAP

© 2024 My Florida Regional MLS DBA Stellar MLS. All Rights Reserved.
Bought with THE ALDEN GROUP, LLC

GET MORE INFORMATION





