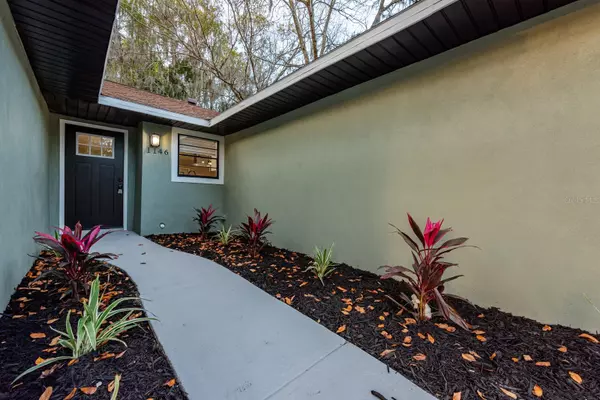$275,000
$289,500
5.0%For more information regarding the value of a property, please contact us for a free consultation.
1146 13TH ST Daytona Beach, FL 32117
3 Beds
2 Baths
1,140 SqFt
Key Details
Sold Price $275,000
Property Type Single Family Home
Sub Type Single Family Residence
Listing Status Sold
Purchase Type For Sale
Square Footage 1,140 sqft
Price per Sqft $241
Subdivision Fleming Park
MLS Listing ID O6167156
Sold Date 04/19/24
Bedrooms 3
Full Baths 2
Construction Status Inspections
HOA Y/N No
Originating Board Stellar MLS
Year Built 1985
Annual Tax Amount $2,595
Lot Size 6,534 Sqft
Acres 0.15
Lot Dimensions 65x98
Property Description
Fresh Farm Style...3bed/2 bath. Split floor plan, New wht shaker cabinets with 'Luna Pearl' Granite in kitchen & baths w/ under mount sinks; All NEW Samsung gourmet stainless steel appliances including smooth-top, slide-in stove with island hood vent; Enormous, most incredible breakfast bar; enough seating for at least 10! All new vinyl plank flooring thru-out entire home (no carpet); Brand NEW AC, water heater and newer architectural roof . All new faucets, fixtures, fans & LED lighting; New 3 tone paint inside and out; Backyard paradise. No rear neighbors! Neighbors only on one side (and no two stories). Lot lined with lush trees. Fully fenced in for pets and privacy. No HOA. This home has it all!
Location
State FL
County Volusia
Community Fleming Park
Zoning 01R5
Interior
Interior Features Ceiling Fans(s), Solid Surface Counters, Stone Counters
Heating Central
Cooling Central Air
Flooring Vinyl, Wood
Fireplace false
Appliance Dishwasher, Range, Refrigerator
Laundry None
Exterior
Exterior Feature Sliding Doors
Garage Spaces 1.0
Fence Wood
Utilities Available Public
Waterfront false
Roof Type Shingle
Attached Garage true
Garage true
Private Pool No
Building
Story 1
Entry Level One
Foundation Slab
Lot Size Range 0 to less than 1/4
Sewer Septic Tank
Water Public
Structure Type Wood Frame
New Construction false
Construction Status Inspections
Others
Senior Community No
Ownership Fee Simple
Acceptable Financing Cash, Conventional, FHA, VA Loan
Listing Terms Cash, Conventional, FHA, VA Loan
Special Listing Condition None
Read Less
Want to know what your home might be worth? Contact us for a FREE valuation!

Our team is ready to help you sell your home for the highest possible price ASAP

© 2024 My Florida Regional MLS DBA Stellar MLS. All Rights Reserved.
Bought with REALTY PROS ASSURED

GET MORE INFORMATION





