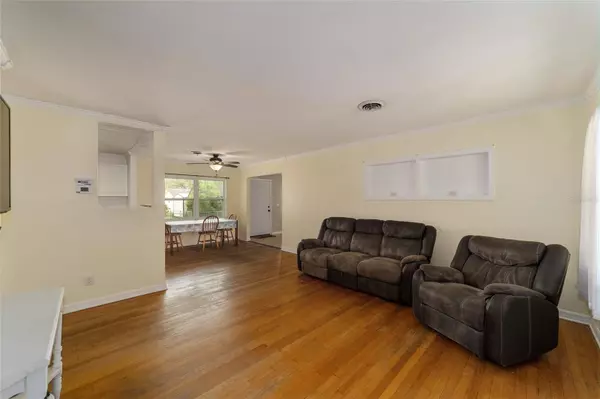$228,500
$248,000
7.9%For more information regarding the value of a property, please contact us for a free consultation.
550 NE 21ST TER Ocala, FL 34470
4 Beds
2 Baths
1,638 SqFt
Key Details
Sold Price $228,500
Property Type Single Family Home
Sub Type Single Family Residence
Listing Status Sold
Purchase Type For Sale
Square Footage 1,638 sqft
Price per Sqft $139
Subdivision Home Non Sub
MLS Listing ID OM674255
Sold Date 04/25/24
Bedrooms 4
Full Baths 2
Construction Status Financing,Inspections
HOA Y/N No
Originating Board Stellar MLS
Year Built 1966
Annual Tax Amount $858
Lot Size 10,890 Sqft
Acres 0.25
Lot Dimensions 100x105
Property Description
Welcome to this super cute home, perfect for first-time homebuyers or downsizers! This charming property boasts tons of potential with its hardwood floors and versatile layout. Featuring 4 bedrooms, including one that could serve for an in-law or college student, with an entrance through the one car garage. The utility room is also separated from garage with heat/air from the main unit. This home offers plenty of space! Enjoy the comfort of a family room PLUS den, providing ample space for everyone. Outside, you will find a large shed (2021) with electric for storage or the hobbyist with an additional smaller shed that could serve for the lawn equipment. The entire backyard is fenced for your furry friends. This is the only home on the street with FIBER internet connection! The location and convenience can't be beat - close to shopping/restaurants/ banks - and at the end of a cul-de-sac. 2021 ROOF, 2021 HVAC, and a gas TANKLESS hot water heater!!
Location
State FL
County Marion
Community Home Non Sub
Zoning R-1 SINGLE FAMILY DWELLIN
Rooms
Other Rooms Den/Library/Office, Inside Utility
Interior
Interior Features Ceiling Fans(s), Open Floorplan, Primary Bedroom Main Floor, Window Treatments
Heating Natural Gas
Cooling Central Air
Flooring Tile, Wood
Furnishings Unfurnished
Fireplace false
Appliance Dryer, Range, Refrigerator, Tankless Water Heater, Washer
Laundry Inside, Other
Exterior
Exterior Feature Sidewalk, Storage
Garage Garage Door Opener
Garage Spaces 1.0
Fence Chain Link
Utilities Available Electricity Connected, Fiber Optics, Natural Gas Connected, Public, Sewer Connected, Water Connected
Waterfront false
Roof Type Shingle
Porch Covered
Parking Type Garage Door Opener
Attached Garage true
Garage true
Private Pool No
Building
Story 1
Entry Level One
Foundation Crawlspace
Lot Size Range 1/4 to less than 1/2
Sewer Public Sewer
Water Public
Structure Type Block,Brick
New Construction false
Construction Status Financing,Inspections
Schools
Elementary Schools Wyomina Park Elementary School
Middle Schools Fort King Middle School
High Schools Vanguard High School
Others
HOA Fee Include None
Senior Community No
Ownership Fee Simple
Acceptable Financing Cash, Conventional, FHA, VA Loan
Listing Terms Cash, Conventional, FHA, VA Loan
Special Listing Condition None
Read Less
Want to know what your home might be worth? Contact us for a FREE valuation!

Our team is ready to help you sell your home for the highest possible price ASAP

© 2024 My Florida Regional MLS DBA Stellar MLS. All Rights Reserved.
Bought with FL HOME SALES & DEV

GET MORE INFORMATION





