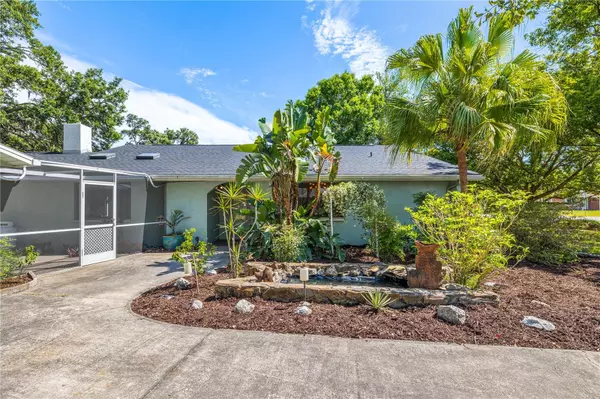$412,000
$375,000
9.9%For more information regarding the value of a property, please contact us for a free consultation.
6440 RUNNEL DR New Port Richey, FL 34653
3 Beds
2 Baths
2,063 SqFt
Key Details
Sold Price $412,000
Property Type Single Family Home
Sub Type Single Family Residence
Listing Status Sold
Purchase Type For Sale
Square Footage 2,063 sqft
Price per Sqft $199
Subdivision Lakewood Ranches
MLS Listing ID U8239705
Sold Date 05/30/24
Bedrooms 3
Full Baths 2
Construction Status Inspections
HOA Y/N No
Originating Board Stellar MLS
Year Built 1976
Annual Tax Amount $5,283
Lot Size 0.550 Acres
Acres 0.55
Property Description
Multiple offers have been received, please submit highest and best by 5/6 at noon. Welcome to one of the most secluded properties in town, sitting on over half an acre of land with no rear neighbors you will truly have your own slice of paradise. If you’re sick of having to give up on some of your wish list items, this home has it all featuring 2000+ sqft of living space, NO HOA, NO flood insurance, a totally updated interior, NEW roof, NEW ac, AND a separate detached 2 car garage with studio space equalling an additional 800+ sqft of flex space to use to your heart's desire. Did we also mention this home is only 5 minutes to the heart of downtown New Port Richey? As you enter the home you will be greeted by the show stopping kitchen which features updated stainless steel appliances, brand new quartz countertops, and an island that is over 11 ft long. The kitchen overlooks the large vaulted living room which is bursting with natural light from skylights above and charm from the stone fireplace perfectly sandwiched between 2 fully sliding pocket doors which lead out to your screened-in patio. Open up the sliders and enjoy the perfect indoor/outdoor entertaining space. While this home has all of today’s modern amenities it still has the charm of the mid century architecture from when it was built in the 1970s. The floor plan features 3 bedrooms and 2 bathrooms with fresh interior paint, new light fixtures/ceiling fans and brand new luxury plank flooring throughout for a cohesive feel. Both bathrooms are large in size and the vanities have new gorgeous quartz countertops. When you step outside you might have a hard time deciding if you like the indoor or outdoor space better. The giant screened-in patio overlooks a serene tree filled landscape and has a brand new stock tank pool with Intex sand filtration pump and multi color lights to sit and soak the view in as the hot summer months approach. From the patio you can walk through your screened-in breezeway to the detached 2 car garage. One of the most unique features of this home is the attached studio space from the garage which feels almost like a greenhouse with all of the natural light coming in from the windows overlooking nothing but the lush landscaping of your backyard. This area along with the garage has electricity and AC wall units so it could be the perfect artist area, gym, home office, workshop, and the list goes on and on. This home is located in the highly sought after Lakewood neighborhood which is conveniently less than 2 miles from downtown NPR so you’re just a golf cart ride away from all of the shops, restaurants, and events constantly happening on Main Street. Don’t wait, schedule a tour to see this one-of-a-kind property!
Location
State FL
County Pasco
Community Lakewood Ranches
Zoning AR
Rooms
Other Rooms Attic, Florida Room, Inside Utility
Interior
Interior Features Ceiling Fans(s), Eat-in Kitchen, Open Floorplan, Primary Bedroom Main Floor, Skylight(s), Solid Surface Counters, Stone Counters, Thermostat, Vaulted Ceiling(s)
Heating Central
Cooling Central Air
Flooring Luxury Vinyl
Fireplaces Type Gas, Living Room
Fireplace true
Appliance Dishwasher, Dryer, Electric Water Heater, Microwave, Range, Refrigerator, Washer
Laundry Inside, Laundry Closet
Exterior
Exterior Feature Garden, Lighting, Rain Gutters, Sliding Doors, Storage
Garage Covered, Driveway, Workshop in Garage
Garage Spaces 2.0
Fence Fenced, Wood
Pool Lighting, Screen Enclosure
Utilities Available Public
Waterfront false
View Trees/Woods
Roof Type Shingle
Porch Covered, Enclosed, Patio, Porch, Rear Porch, Screened, Side Porch
Parking Type Covered, Driveway, Workshop in Garage
Attached Garage false
Garage true
Private Pool Yes
Building
Lot Description City Limits, In County, Landscaped, Oversized Lot, Private, Paved
Story 1
Entry Level One
Foundation Block
Lot Size Range 1/2 to less than 1
Sewer Septic Tank
Water Public
Architectural Style Mid-Century Modern, Ranch
Structure Type Block
New Construction false
Construction Status Inspections
Schools
Elementary Schools Cotee River Elementary-Po
Middle Schools Gulf Middle-Po
High Schools Gulf High-Po
Others
Pets Allowed Yes
Senior Community No
Ownership Fee Simple
Acceptable Financing Cash, Conventional
Listing Terms Cash, Conventional
Special Listing Condition None
Read Less
Want to know what your home might be worth? Contact us for a FREE valuation!

Our team is ready to help you sell your home for the highest possible price ASAP

© 2024 My Florida Regional MLS DBA Stellar MLS. All Rights Reserved.
Bought with LUXURY & BEACH REALTY INC

GET MORE INFORMATION





