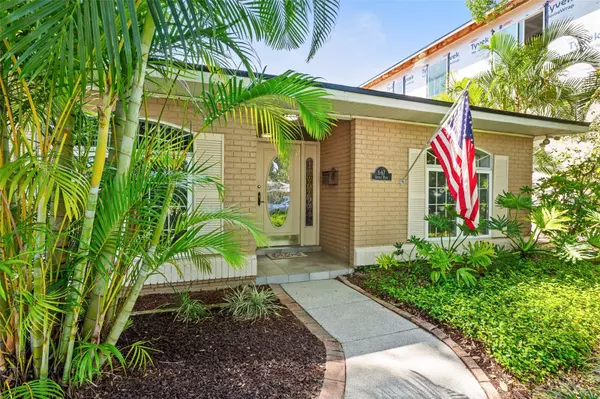$1,000,000
$997,000
0.3%For more information regarding the value of a property, please contact us for a free consultation.
647 GENEVA PL Tampa, FL 33606
3 Beds
2 Baths
2,065 SqFt
Key Details
Sold Price $1,000,000
Property Type Single Family Home
Sub Type Single Family Residence
Listing Status Sold
Purchase Type For Sale
Square Footage 2,065 sqft
Price per Sqft $484
Subdivision Davis Islands Pb10 Pg52 To 57
MLS Listing ID T3520064
Sold Date 07/02/24
Bedrooms 3
Full Baths 2
Construction Status Inspections
HOA Y/N No
Originating Board Stellar MLS
Year Built 1951
Annual Tax Amount $6,544
Lot Size 6,969 Sqft
Acres 0.16
Lot Dimensions 58x120
Property Description
This one-story 3 bedroom, 2 bathroom home with a private pool is centrally located on Davis Islands. The large living and dining rooms offer ample space for living and entertaining with natural lighting. The kitchen features granite counters, an island and pantry space. The kitchen connects to an eat-in breakfast nook with a bay window and built-in bench. The family room located at the back of the home, has vaulted ceilings built in storage and bookshelves and a wood burning fireplace. It has a wall of sliders leading to the screened lanai with private pool. The primary suite has a walk-in closet and built-in storage, as well as a spacious bathroom with an oversized vanity. The second bedroom has built-in storage, and an additional room can be used as a third bedroom or office. Convenient proximity to the many attractions Davis Islands has to offer, including parks, waterfront walkways, shopping, dining, entertainment, dog park, and the Davis Islands beach, and all just minutes from downtown Tampa.
Location
State FL
County Hillsborough
Community Davis Islands Pb10 Pg52 To 57
Zoning RS-60
Rooms
Other Rooms Breakfast Room Separate, Family Room
Interior
Interior Features Ceiling Fans(s), Crown Molding, Eat-in Kitchen, Living Room/Dining Room Combo, Primary Bedroom Main Floor, Stone Counters, Walk-In Closet(s)
Heating Central
Cooling Central Air
Flooring Parquet, Tile, Wood
Fireplaces Type Family Room, Wood Burning
Fireplace true
Appliance Cooktop, Dishwasher, Microwave, Range, Refrigerator
Laundry In Kitchen
Exterior
Exterior Feature Sliding Doors
Garage Driveway, Off Street
Fence Fenced, Wood
Pool In Ground, Screen Enclosure
Utilities Available Electricity Connected, Sewer Connected, Water Connected
Waterfront false
Roof Type Shingle
Porch Patio, Screened
Parking Type Driveway, Off Street
Attached Garage false
Garage false
Private Pool Yes
Building
Lot Description City Limits, Landscaped, Sidewalk, Paved
Story 1
Entry Level One
Foundation Slab
Lot Size Range 0 to less than 1/4
Sewer Public Sewer
Water Public
Architectural Style Ranch
Structure Type Block
New Construction false
Construction Status Inspections
Schools
Elementary Schools Gorrie-Hb
Middle Schools Wilson-Hb
High Schools Plant-Hb
Others
Senior Community No
Ownership Fee Simple
Acceptable Financing Cash, Conventional, VA Loan
Listing Terms Cash, Conventional, VA Loan
Special Listing Condition None
Read Less
Want to know what your home might be worth? Contact us for a FREE valuation!

Our team is ready to help you sell your home for the highest possible price ASAP

© 2024 My Florida Regional MLS DBA Stellar MLS. All Rights Reserved.
Bought with COLDWELL BANKER REALTY

GET MORE INFORMATION





