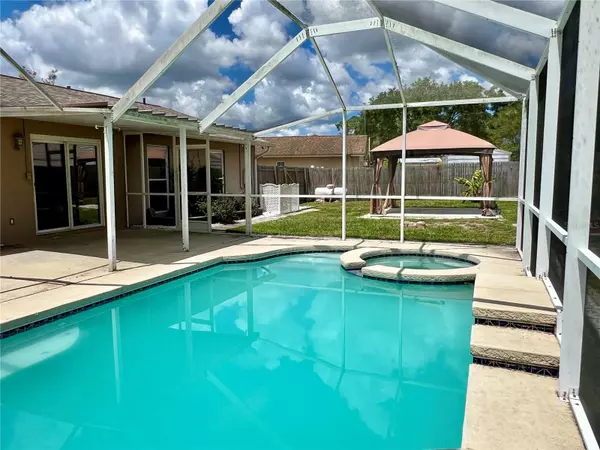$418,500
$418,500
For more information regarding the value of a property, please contact us for a free consultation.
6542 SPANISH MOSS CIR Tampa, FL 33625
4 Beds
2 Baths
1,290 SqFt
Key Details
Sold Price $418,500
Property Type Single Family Home
Sub Type Single Family Residence
Listing Status Sold
Purchase Type For Sale
Square Footage 1,290 sqft
Price per Sqft $324
Subdivision Logan Gate Village Unit 1
MLS Listing ID T3534611
Sold Date 07/31/24
Bedrooms 4
Full Baths 2
Construction Status Financing
HOA Y/N No
Originating Board Stellar MLS
Year Built 1981
Annual Tax Amount $3,730
Lot Size 9,147 Sqft
Acres 0.21
Lot Dimensions 89x105
Property Description
Welcome to this charming pool/spa home in the highly desirable community of Logan Gate Village with no HOA! This delightful
home features 4 bedrooms and 2 bathrooms and roof was replaced in 2021. The warm and inviting interior is accentuated with the
wood burning fireplace. This home is nestled on a oversized lot which includes your private paradise - a sparkling screened in pool
and relaxing spa await you in the fenced in backyard. Imagine hosting barbecues and gatherings with friends and family in this
serene outdoor setting under the gazebo! Located in Logan Gate Subdivision, you'll enjoy nearby walking trails, playground, dog
parks and basketball courts. Citrus Park offers the convenience of nearby shopping, dining, and entertainment options, as well as
easy access to major highways for commuting throughout Tampa Bay.
Location
State FL
County Hillsborough
Community Logan Gate Village Unit 1
Zoning PD
Interior
Interior Features Ceiling Fans(s), Vaulted Ceiling(s)
Heating Central, Electric, Heat Pump
Cooling Central Air
Flooring Laminate, Tile
Fireplaces Type Living Room, Wood Burning
Fireplace true
Appliance Dishwasher, Disposal, Dryer, Electric Water Heater, Microwave, Range, Refrigerator, Washer
Laundry Laundry Room
Exterior
Exterior Feature Irrigation System, Private Mailbox
Garage Spaces 1.0
Pool Gunite, In Ground, Screen Enclosure
Community Features Dog Park, Park, Playground, Sidewalks
Utilities Available Cable Available, Electricity Connected, Public, Sewer Connected, Water Connected
Waterfront false
Roof Type Shingle
Porch Covered
Attached Garage false
Garage true
Private Pool Yes
Building
Lot Description Landscaped, Oversized Lot, Sidewalk
Story 1
Entry Level One
Foundation Slab
Lot Size Range 0 to less than 1/4
Sewer Public Sewer
Water Public
Structure Type Block,Brick,Stucco
New Construction false
Construction Status Financing
Schools
Elementary Schools Bellamy-Hb
Middle Schools Sergeant Smith Middle-Hb
High Schools Sickles-Hb
Others
Senior Community No
Ownership Fee Simple
Acceptable Financing Cash, Conventional, FHA, VA Loan
Listing Terms Cash, Conventional, FHA, VA Loan
Special Listing Condition None
Read Less
Want to know what your home might be worth? Contact us for a FREE valuation!

Our team is ready to help you sell your home for the highest possible price ASAP

© 2024 My Florida Regional MLS DBA Stellar MLS. All Rights Reserved.
Bought with HOME PRIME REALTY LLC

GET MORE INFORMATION





